454 Brannan Street
-
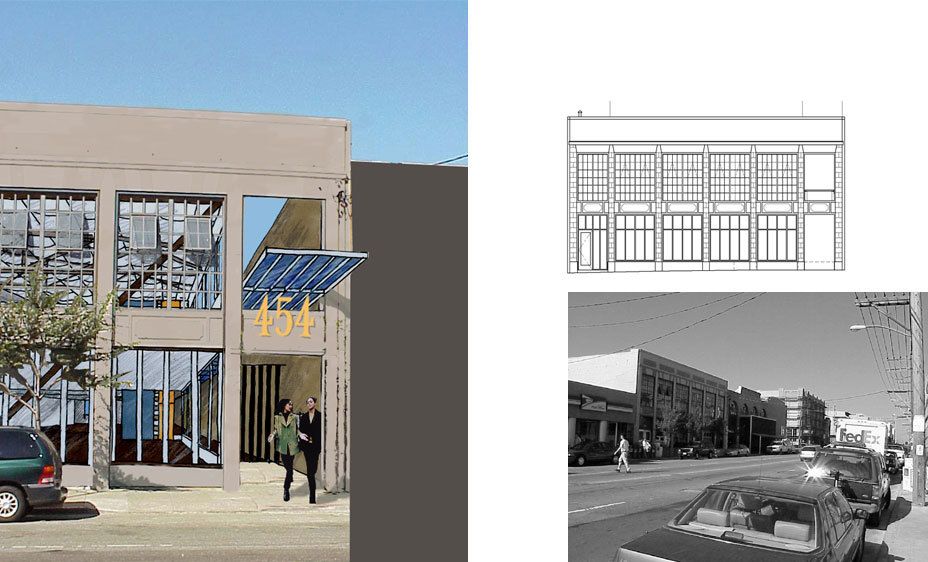
1r454_Brannan_1
The existing street facade was retained, while creating a new street entry into the secured lobby court.
-
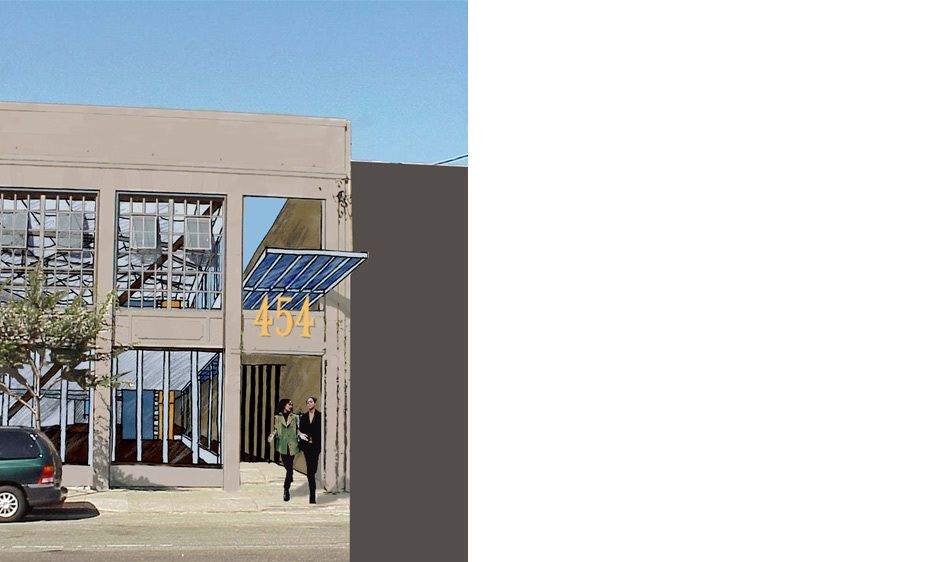
454 Brannan Street: Adaptive Reuse, Industrial to Office, 2000Original Architect: Unknown, Circa 1940sSize: 9,600 s.f., Two StoryLocation: San Francisco, CaliforniaThis project adapted a family-owned Industrial building for reuse as a multi-tenant office b
-
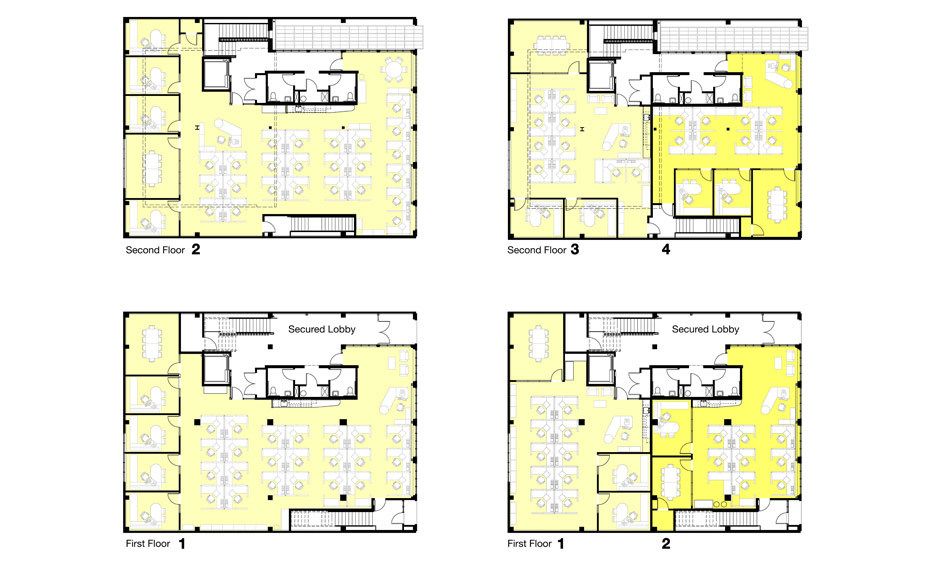
1r454_Brannan_4
The building can be configured for one, two, three or four tenants, without changing the core lobby area.
-
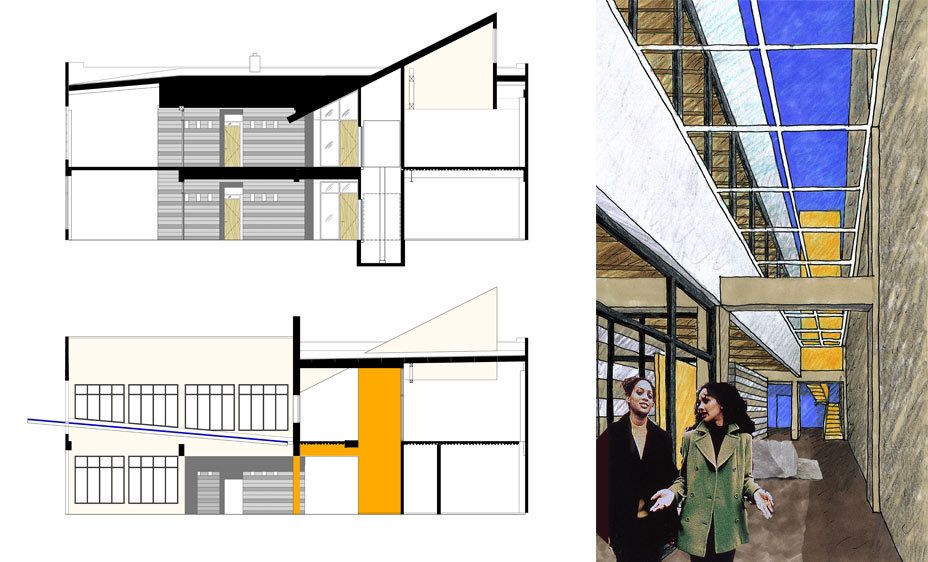
1r454_Brannan_3
Building cross sections of the secured lobby and art gallery space.
-
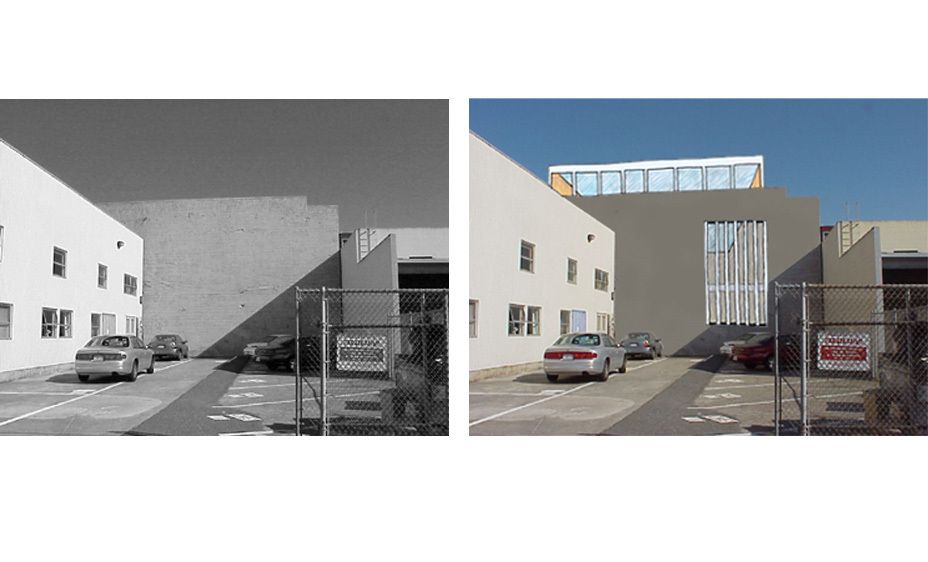
1r454_Brannan_2
One new large opening was cut into the back wall providing natural light to both the first and second floors. The north facing roof light monitor provided natural light deep into the second floor office space.
