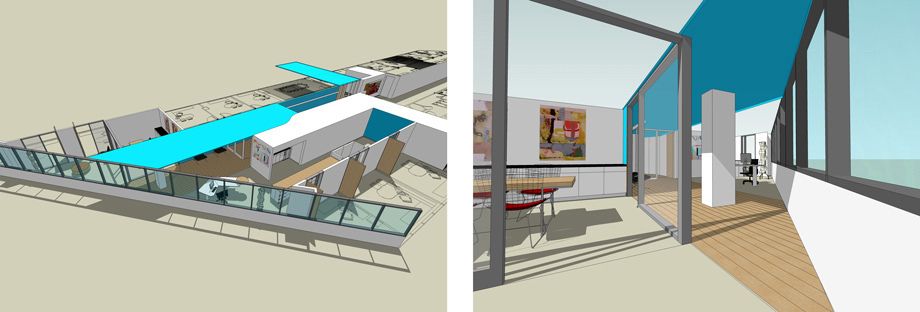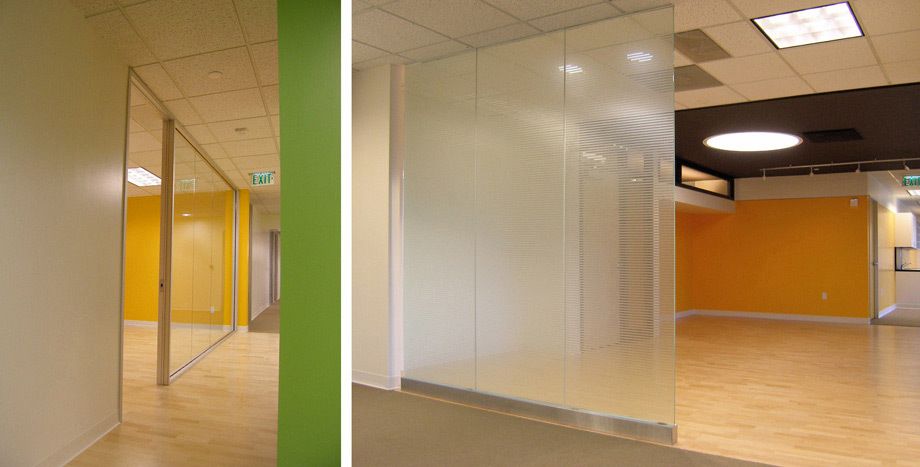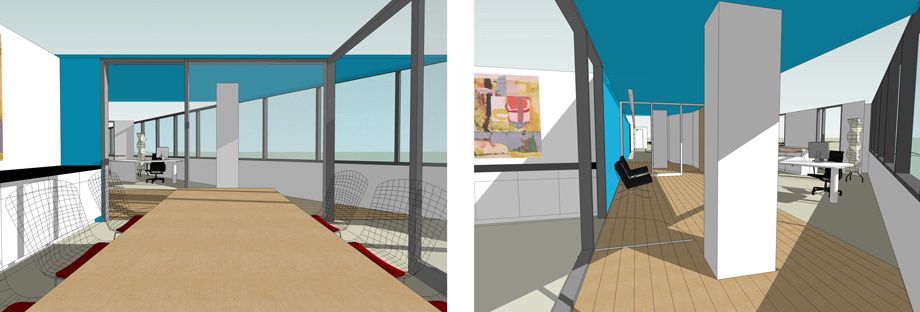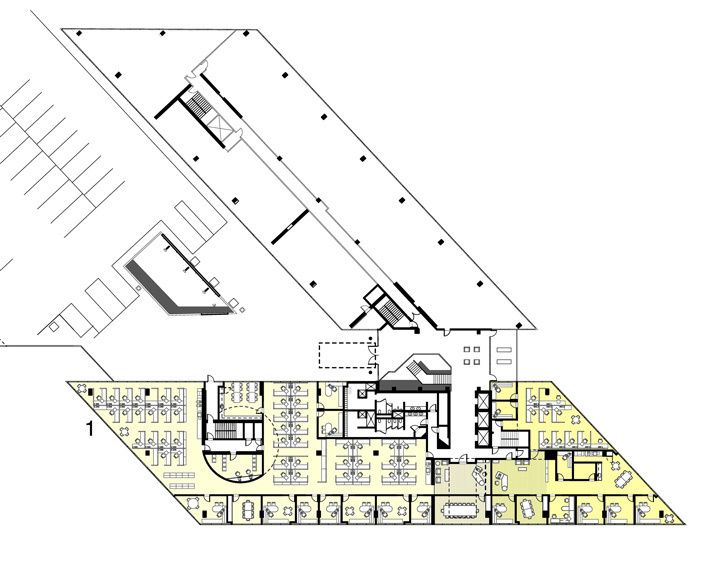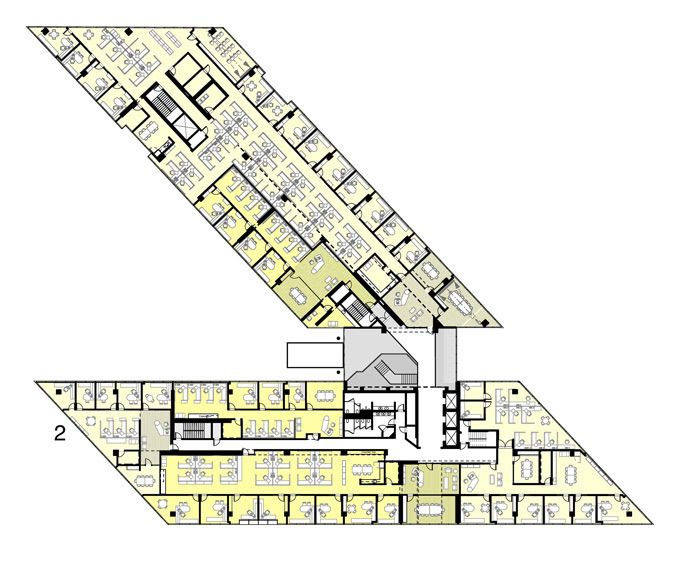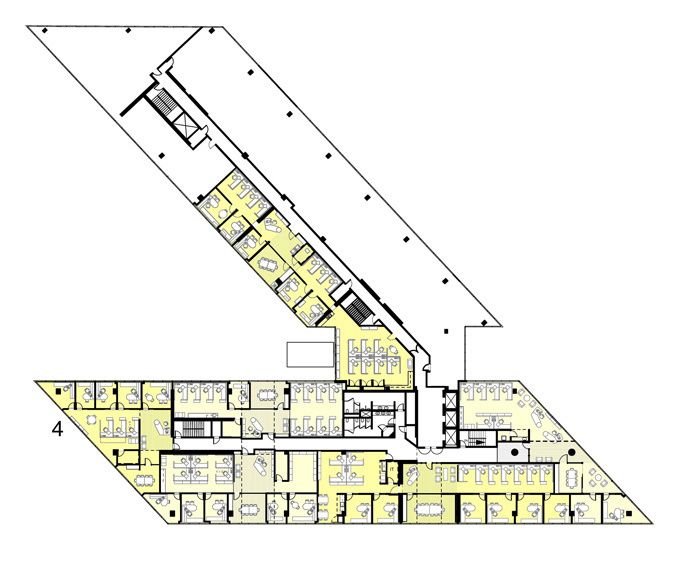BAYSIDE PLAZA Shell & Lease Ready Improvements
-
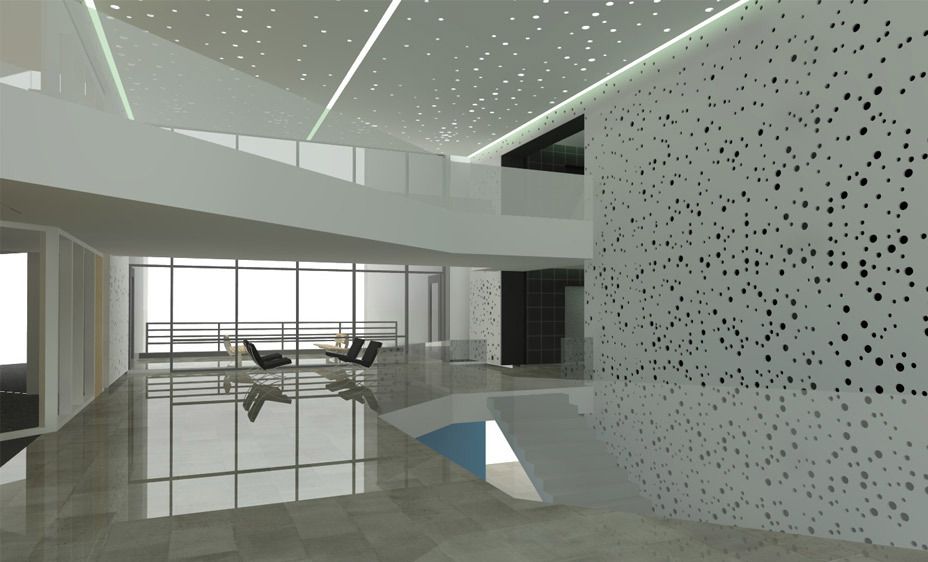
1bayside_lobby_1
New lobby remodel with acoustic perforated metal walls and ceiling.
-
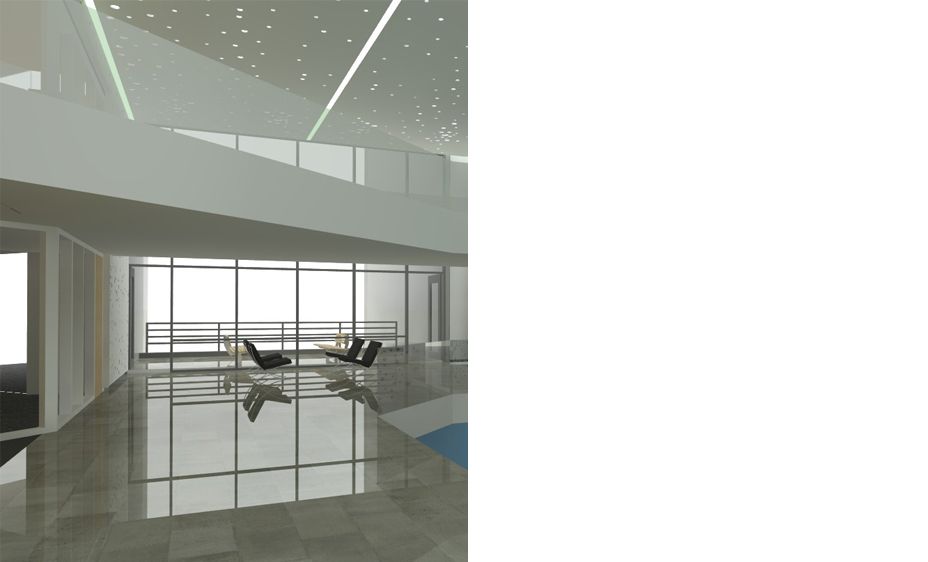
Bayside Plaza: Shell & Lease Ready Improvements, 1995 - 2012Size: Building Shell Improvements and Whole Building Suite Improvements, 130,000 s.f.
-
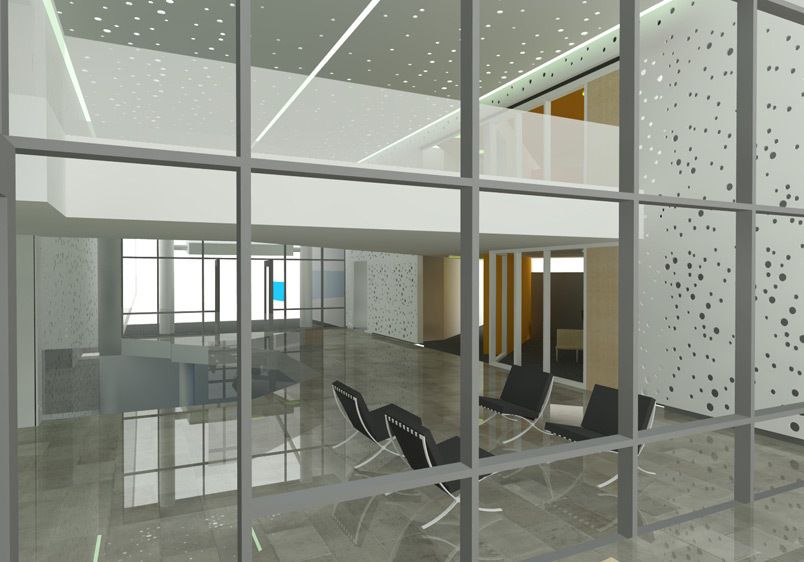
1bayside_lobby_3
View from rear deck
-
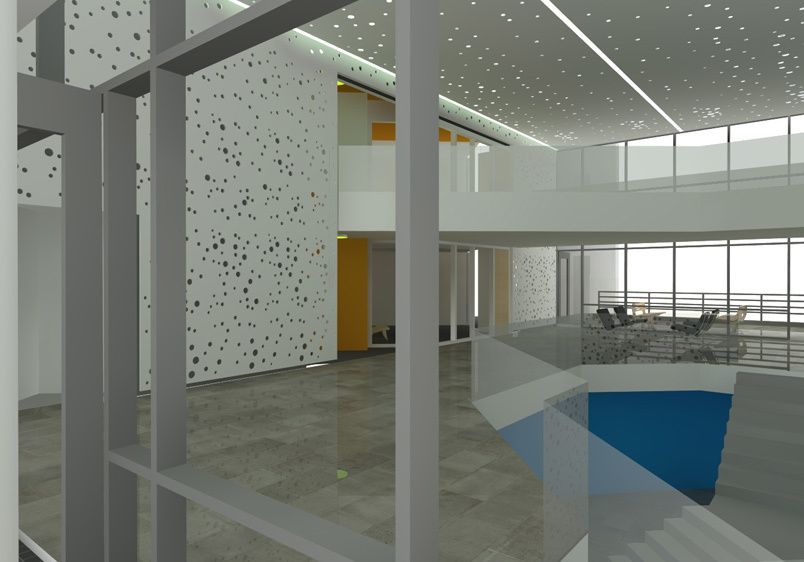
1bayside_lobby_1
View from exterior entry
-
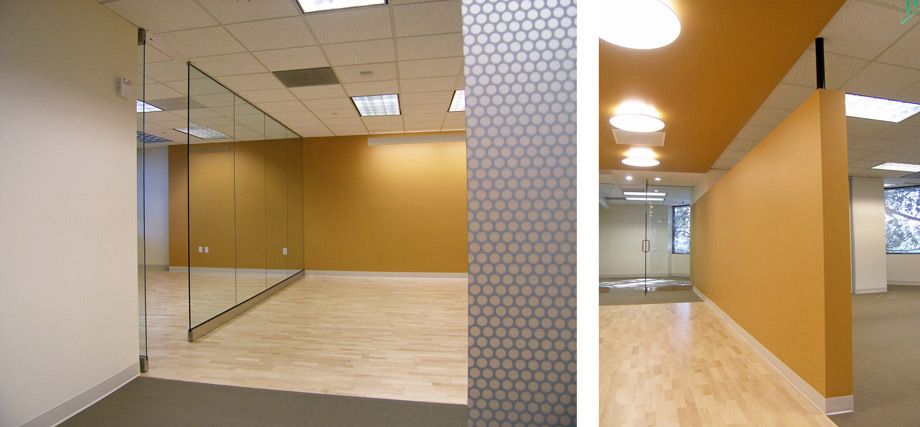
1Bayside_Plaza_Office_Building_8
Open space within a small suite.
-
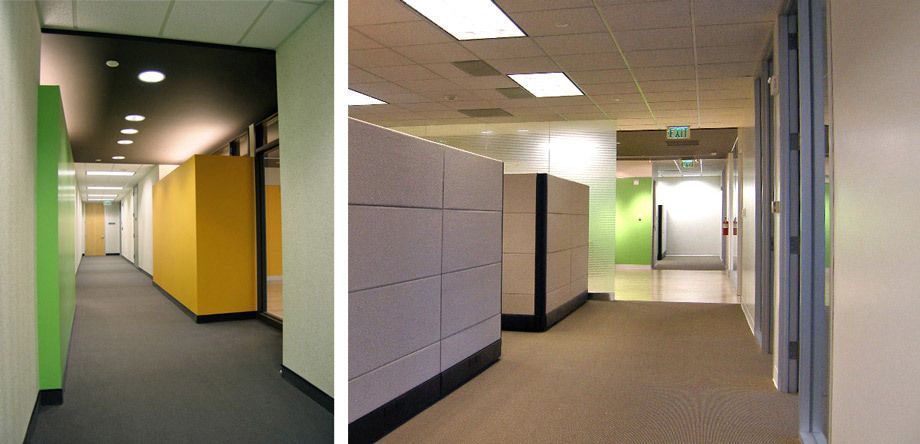
1Bayside_Plaza_Office_Building_7
Accent colors and shapes identify suite entries within the building corridors. The accent colors also occur within the open office area of the suites.
-
![The accute floor areas of the building have resulted abundant natural light and views of the Bay. 1Bayside_Plaza_Office_Building_6]()
1Bayside_Plaza_Office_Building_6
The accute floor areas of the building have resulted abundant natural light and views of the Bay.
-
![Colorful interiors. 1Bayside_Plaza_Office_Building_9]()
1Bayside_Plaza_Office_Building_9
Colorful interiors.
-
![The acute floor areas of the building have resulted abundant natural light and views of the Bay. 1Bayside_Plaza_Office_Building_5]()
1Bayside_Plaza_Office_Building_5
The acute floor areas of the building have resulted abundant natural light and views of the Bay.
-
![First floor with full floor suites. 1Bayside_Plaza_Office_Building_3]()
1Bayside_Plaza_Office_Building_3
First floor with full floor suites.
-
![Second floor with double loaded corridor and full floor suites. 1Bayside_Plaza_Office_Building_4]()
1Bayside_Plaza_Office_Building_4
Second floor with double loaded corridor and full floor suites.
-
![Fourth floor with smaller suites accessed from the corridor. 1Bayside_Plaza_Office_Building_2]()
1Bayside_Plaza_Office_Building_2
Fourth floor with smaller suites accessed from the corridor.

