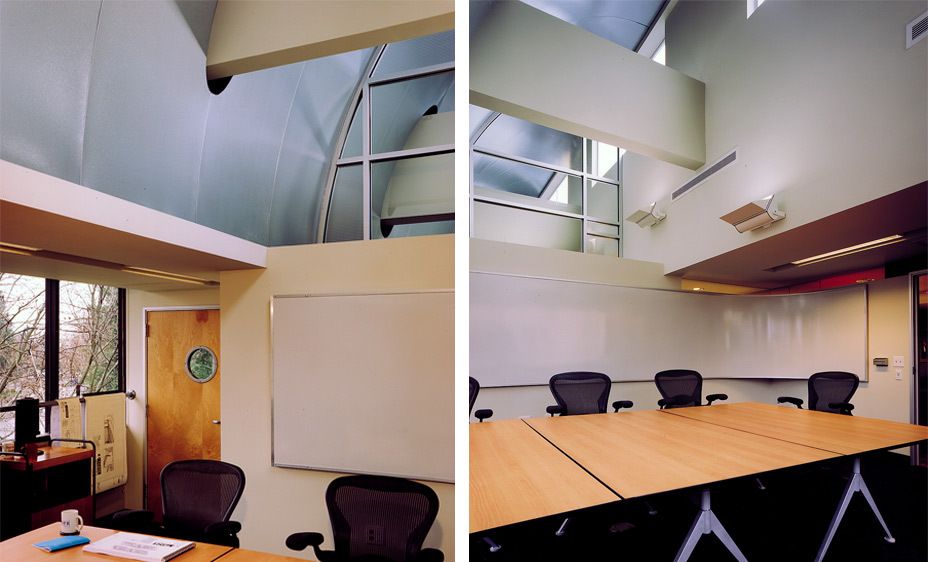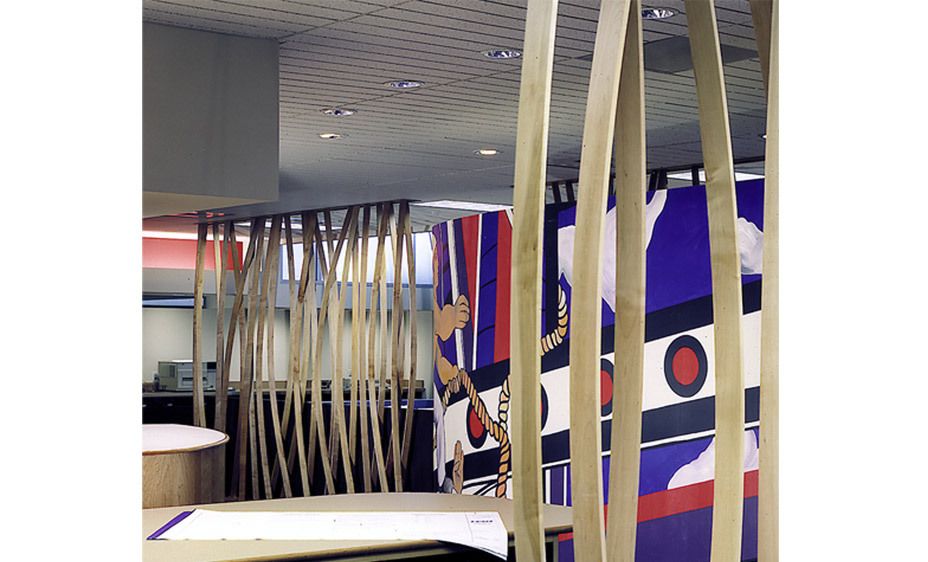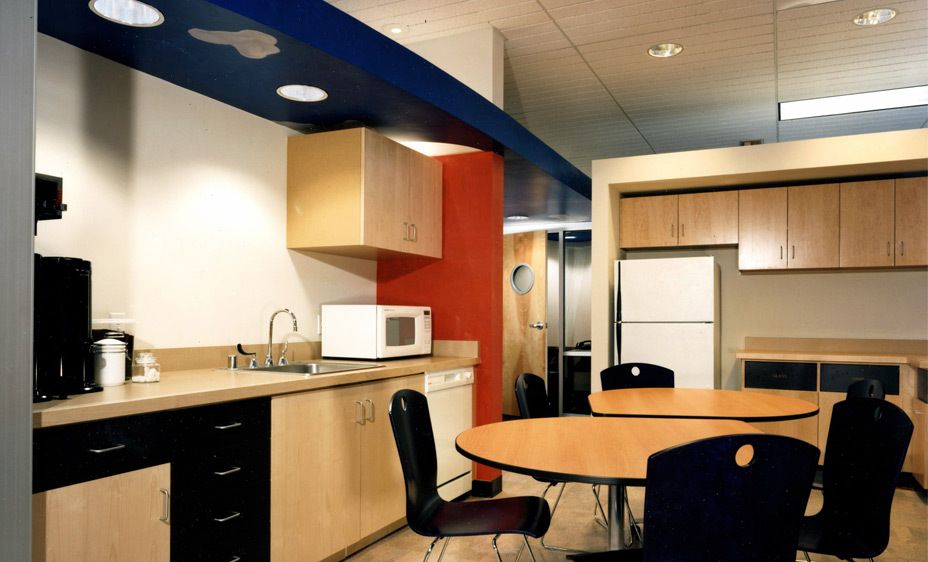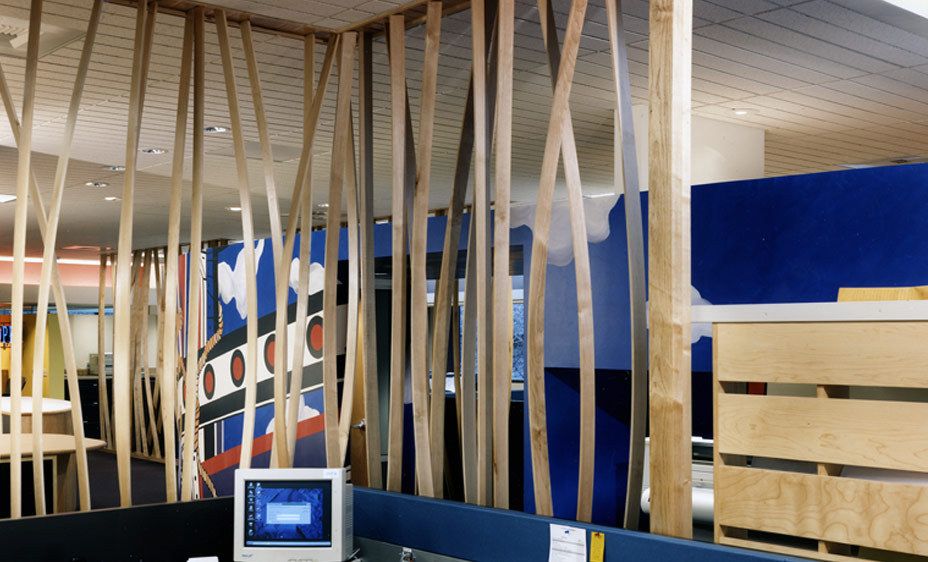DPR CONSTRUCTION Regional Office
-
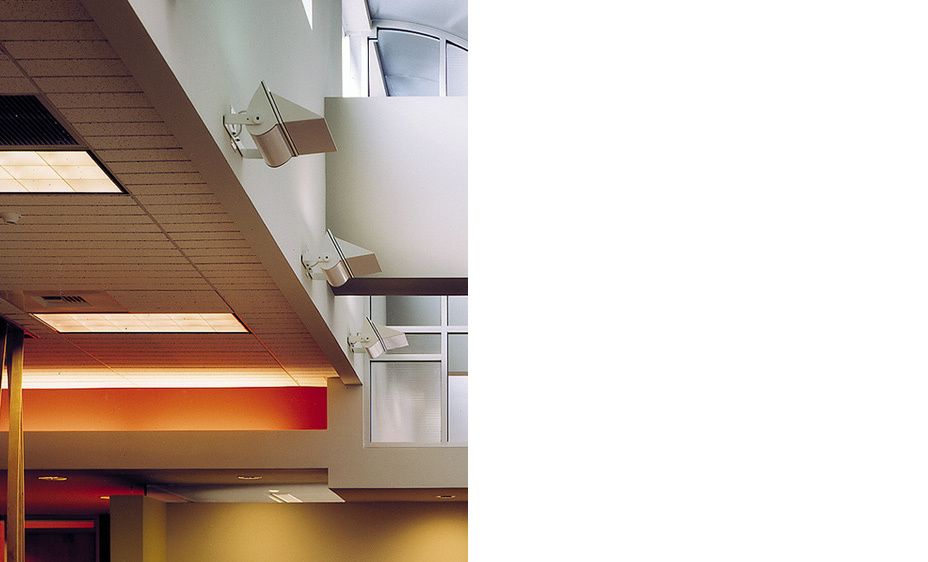
DPR Construction: Regional Office, 1997Size: 4,800 s.f.Location: Sacramento, California The Sacramento branch office of DPR afforded PWA the opportunity to showcase the skill and craftsmanship of the contractor as well as to creatively devise an integrated
-
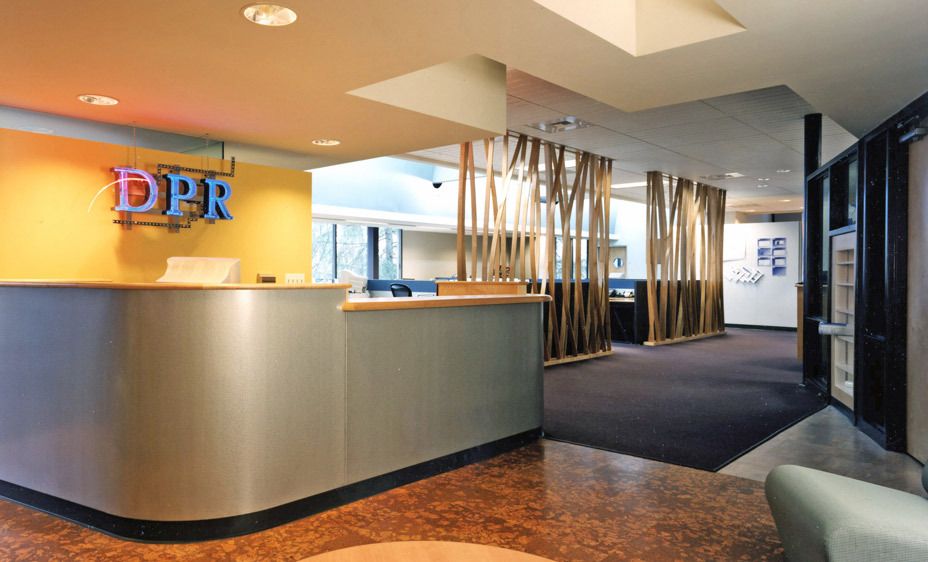
1DPR_Construction_11
Front reception and seating under the low ceiling.
-
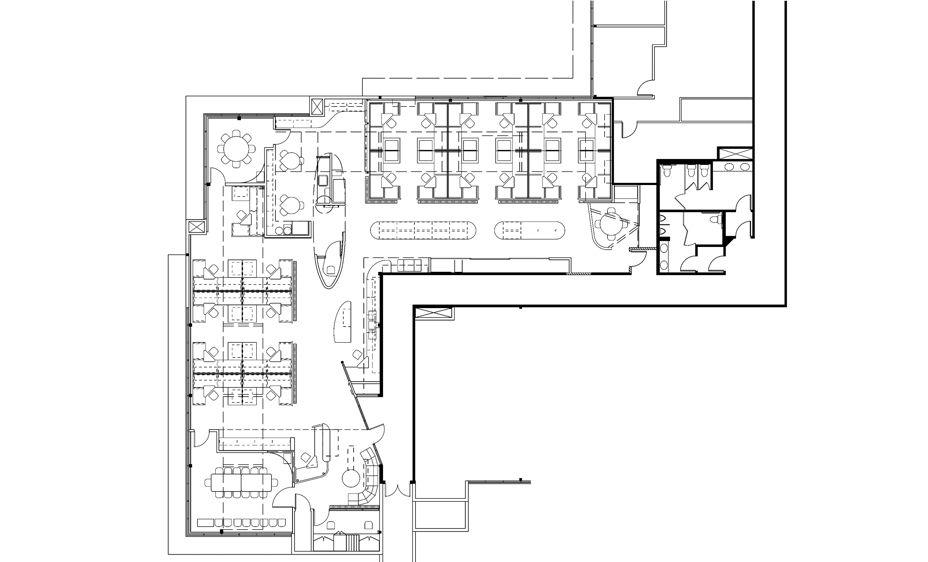
1DPR_Construction_10
Floor plan illustrating how the natural light monitor turned with the space.
-
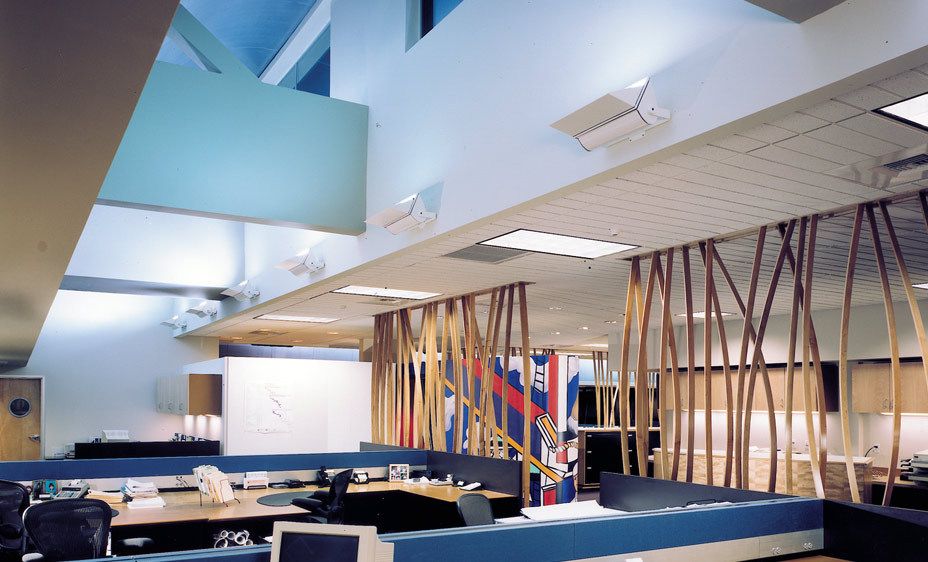
1DPR_Construction_7
The open office custom workstations.
-
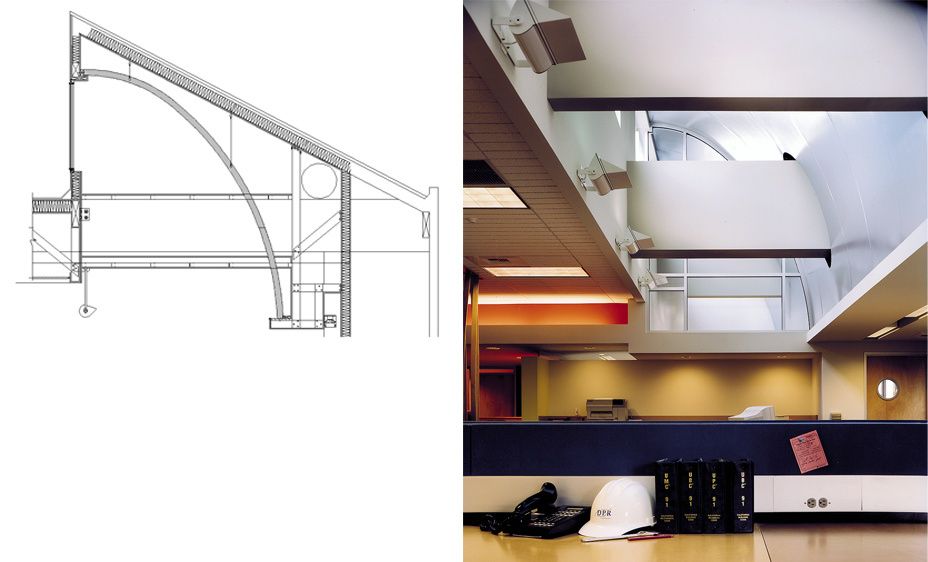
1DPR_Construction_4
The light monitor over the workstations and its construction detail.
-
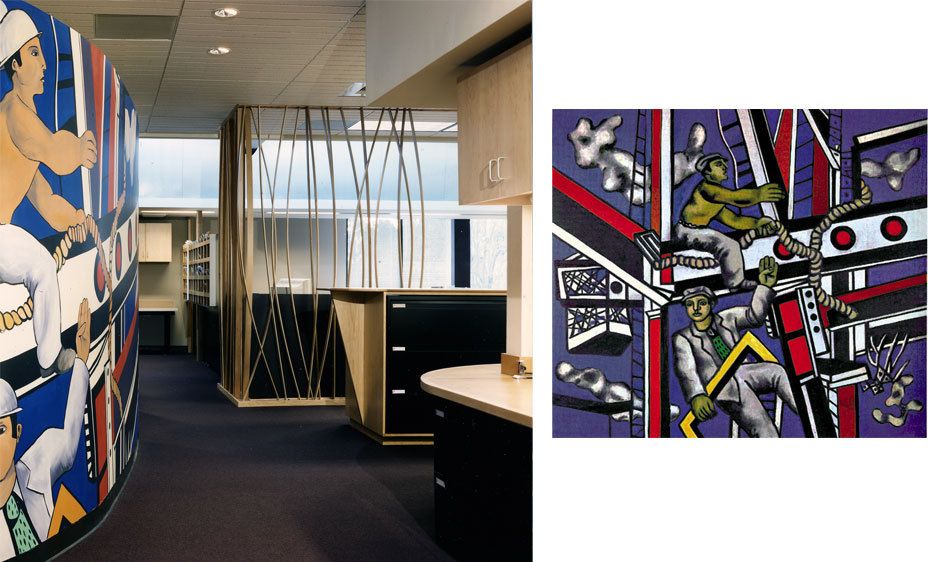
1DPR_Construction_3
The curved wall mural is a reference to the famous Leger constructivist painter.
-
![The main conference room under the light reflective drum. 1DPR_Construction_5]()
1DPR_Construction_5
The main conference room under the light reflective drum.
-
![The "duck blinds" give privacy to the two sides of the open office space. 1DPR_Construction_6]()
1DPR_Construction_6
The "duck blinds" give privacy to the two sides of the open office space.
-
![Break room on the opposite side of the curved mural wall. 1DPR_Construction_12]()
1DPR_Construction_12
Break room on the opposite side of the curved mural wall.
-
![Working behind a "Duck Blind". 1DPR_Construction_9]()
1DPR_Construction_9
Working behind a "Duck Blind".

