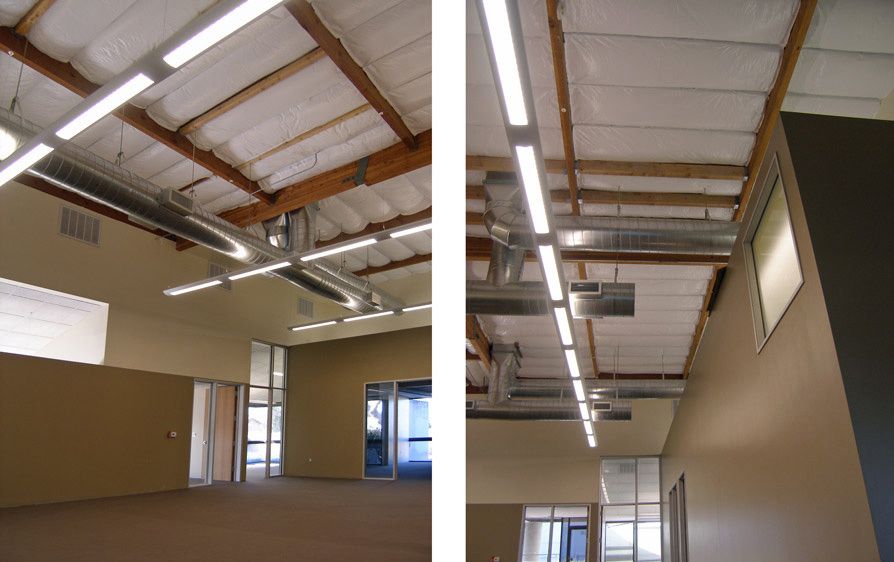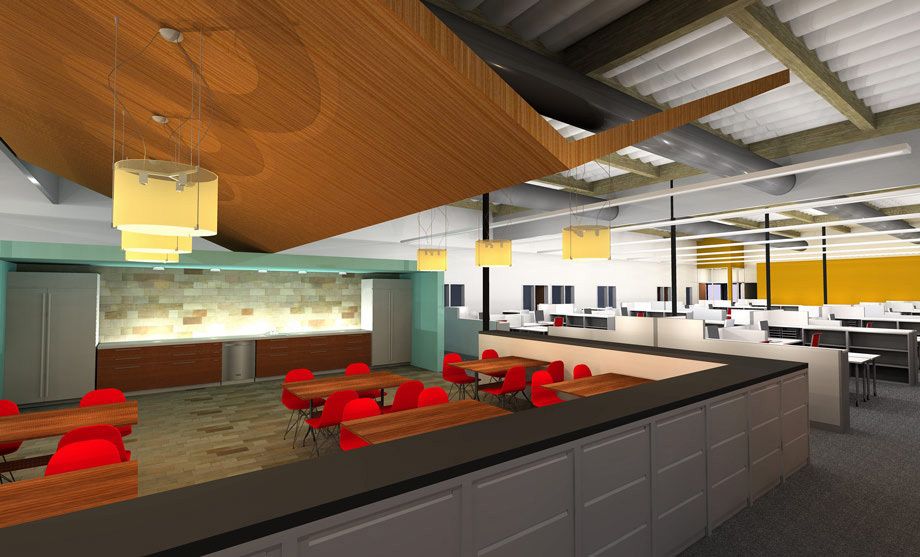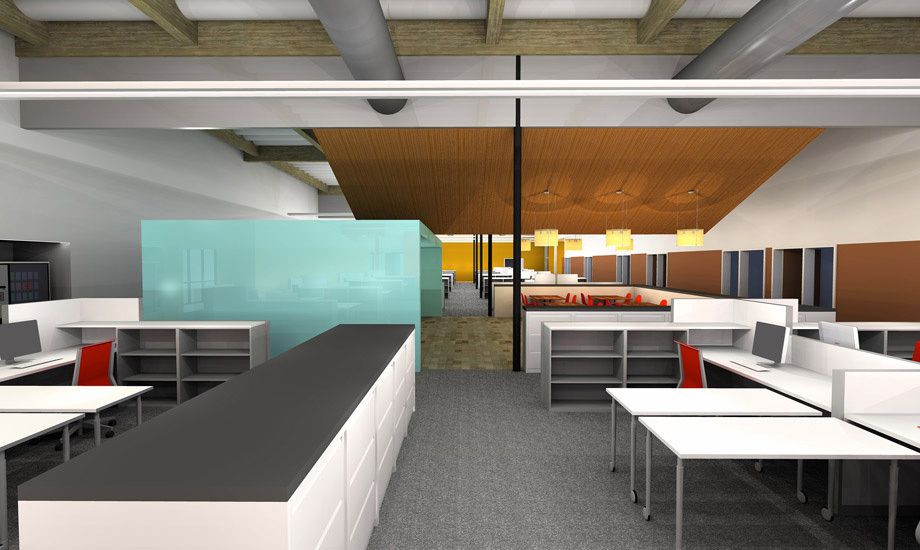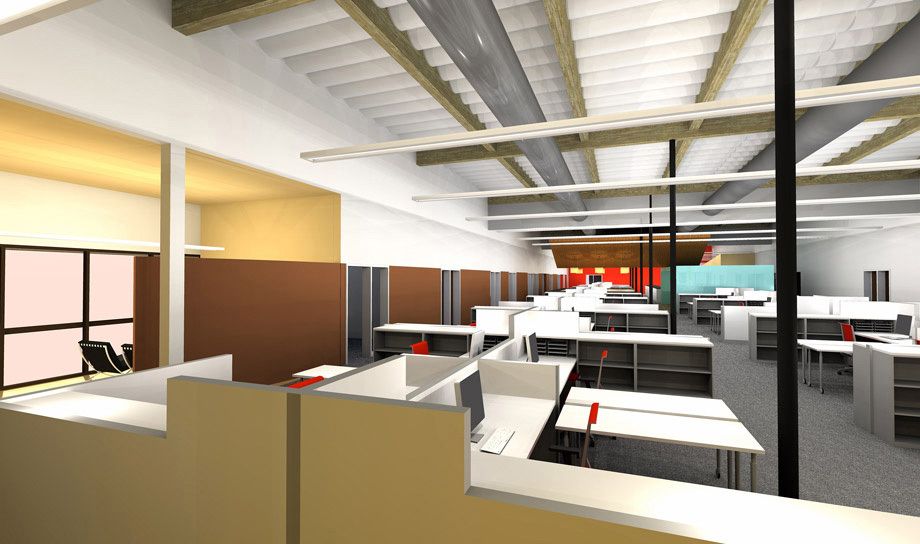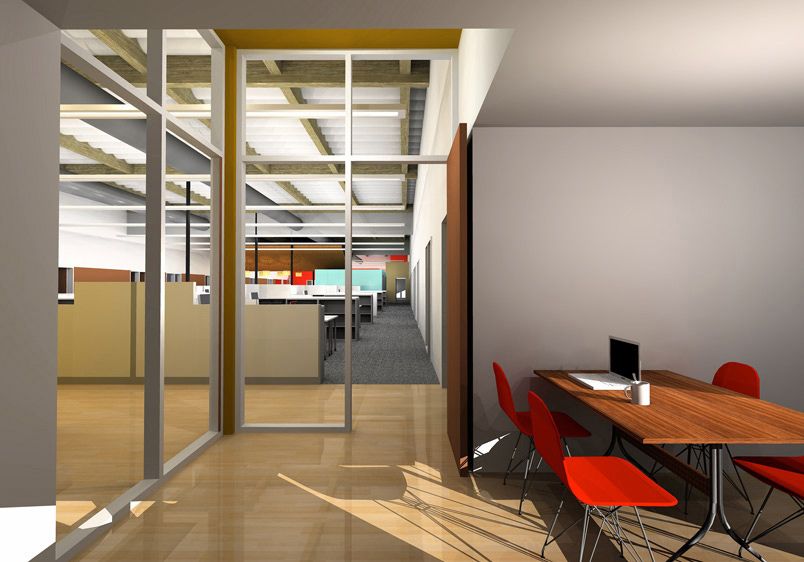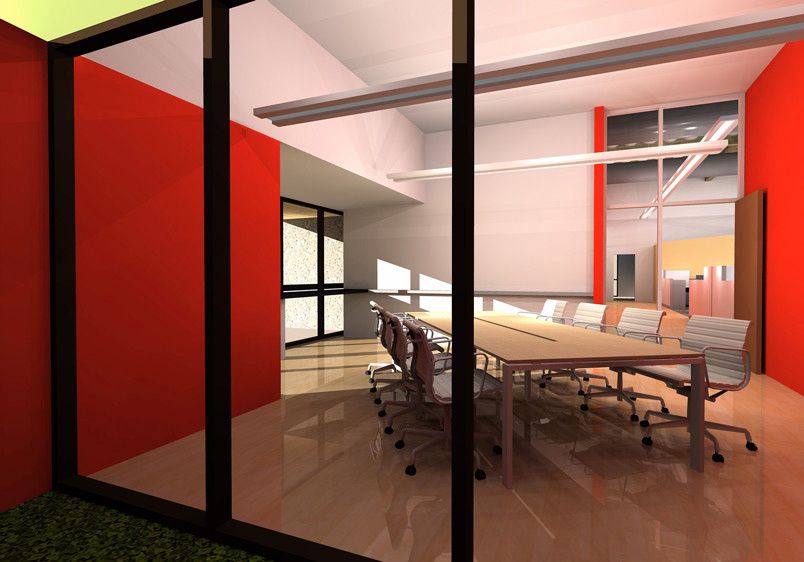PARK WEST Light Industrial Office Park
-
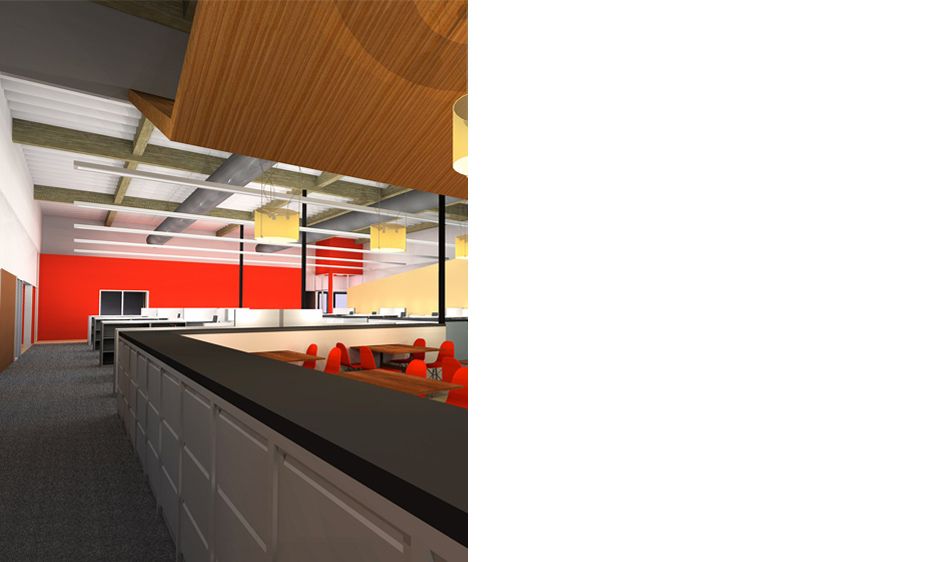
Park West: Industrial Park, Core and TI Master Planning, 2008Size: 50,0000, Three BuildingsLocation: Modesto, CaliforniaThe core facilities within these high-bay industrial office buildings were poorly planned by the shell developer when initially construc
-
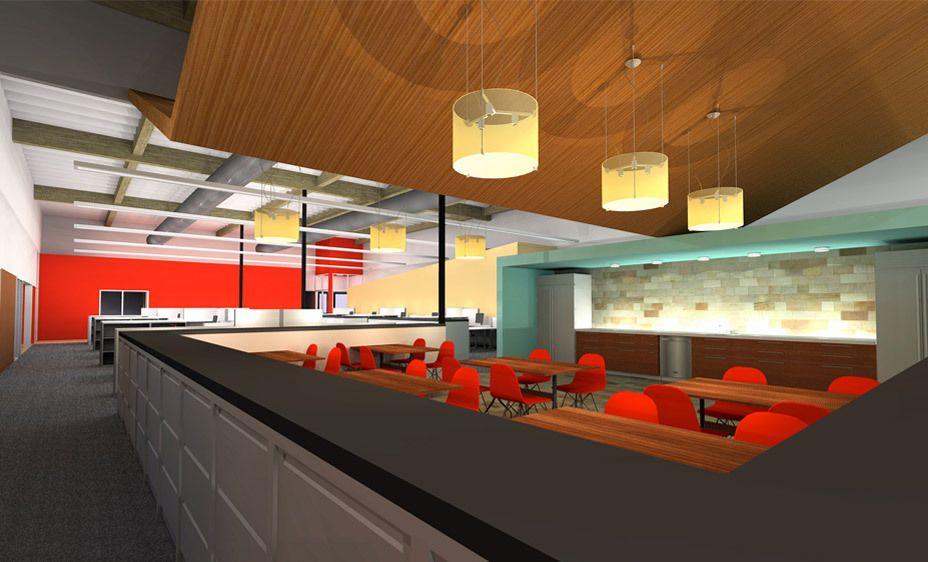
1Park_West_Light_Industria_1l
The central breakroom within the open office configuration.
-
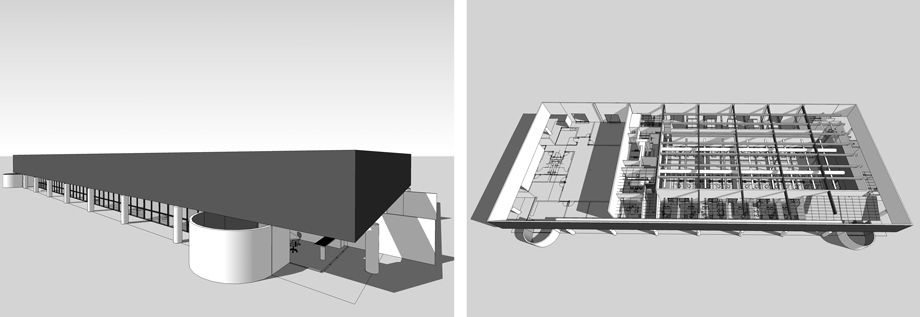
1Park_West_Light_Industrial_Office_Park_5
Model illustrating the division of the building into two suites with Warehousing and Office functions.
-
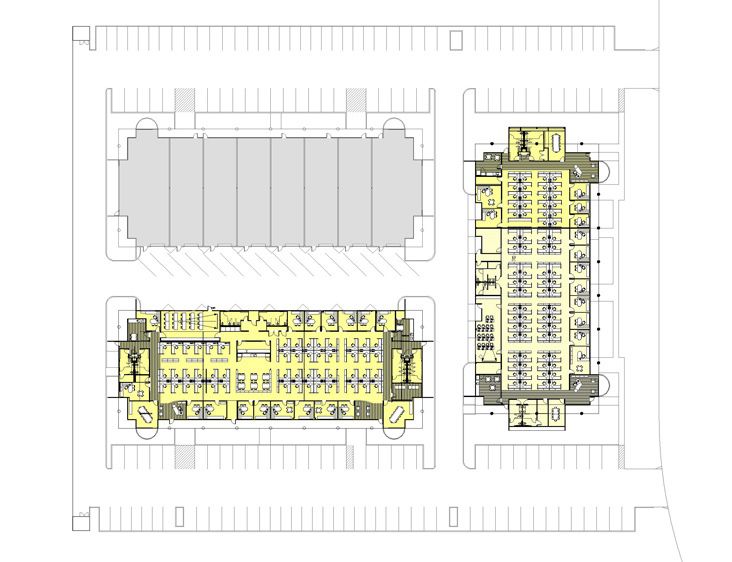
1Park_West_Light_Industrial_Office_Park_12
Site plan illustrating 100% office use in buildings 1 and 2.
-
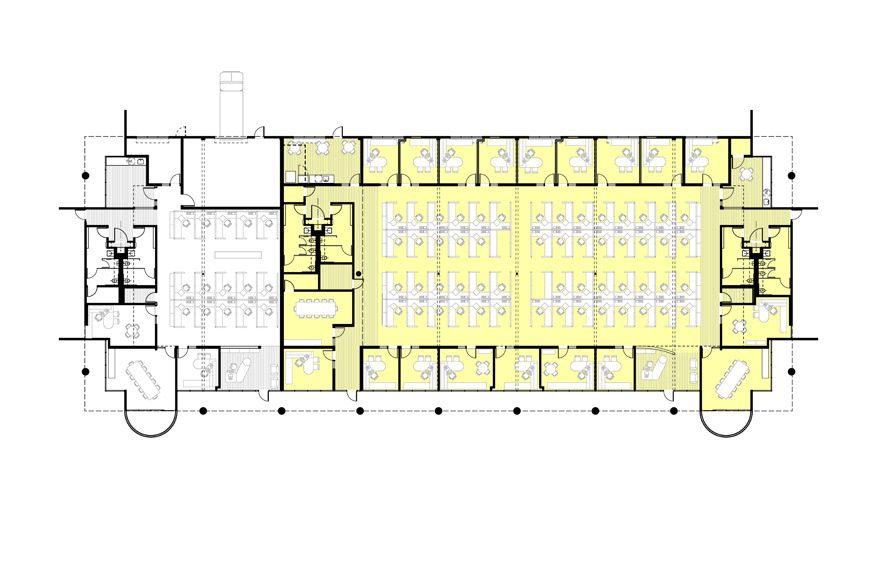
1Park_West_Light_Industrial_Office_Park_4
This illustrates the flexible plan with two suites one just office use and the other Office and Warehousing.
-
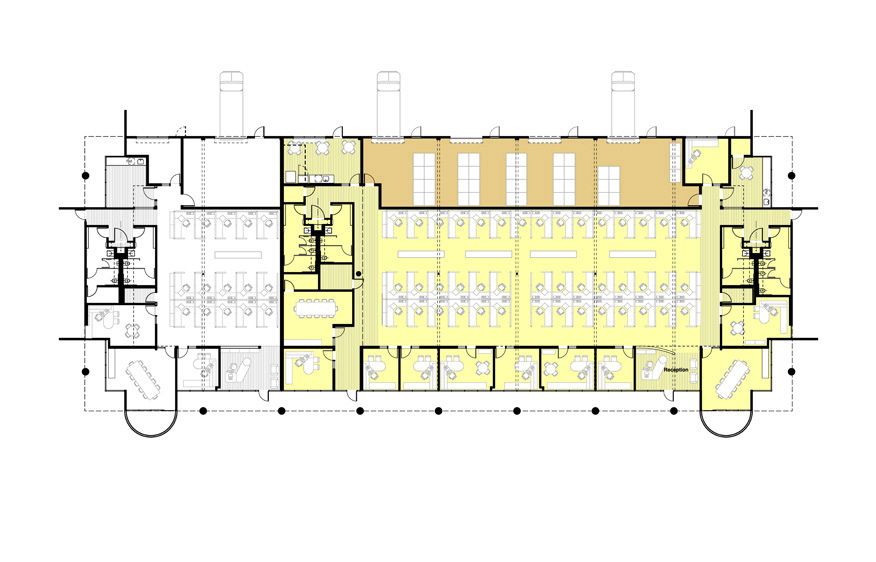
1Park_West_Light_Industrial_Office_Park_13
This illustrates the flexible plan with two suites with Office and Warehousing functions.
-
![Completed suite with Office and Warehousing functions. 1Park_West_Light_Industrial_Office_Park_3]()
1Park_West_Light_Industrial_Office_Park_3
Completed suite with Office and Warehousing functions.
-
![Builsing 2: floating acoustic canopy over the break area. 1Park_West_Light_Industrial_Office_Park_8]()
1Park_West_Light_Industrial_Office_Park_8
Builsing 2: floating acoustic canopy over the break area.
-
![Building 2: Open iffice area at the central circulation spine. 1Park_West_Light_Industrial_Office_Park_10]()
1Park_West_Light_Industrial_Office_Park_10
Building 2: Open iffice area at the central circulation spine.
-
![Building 2: technical staff entrance amd waiting area to the left. 1Park_West_Light_Industrial_Office_Park_9]()
1Park_West_Light_Industrial_Office_Park_9
Building 2: technical staff entrance amd waiting area to the left.
-
![Typical break room located in all buildings at each end of the floor plan. 1Park_West_Light_Industrial_Office_Park_6]()
1Park_West_Light_Industrial_Office_Park_6
Typical break room located in all buildings at each end of the floor plan.
-
![Typical conference room, located in all buildings, at each end of the floor plate. 1Park_West_Light_Industrial_Office_Park_7]()
1Park_West_Light_Industrial_Office_Park_7
Typical conference room, located in all buildings, at each end of the floor plate.

