SYNOPTICS Cafe
-
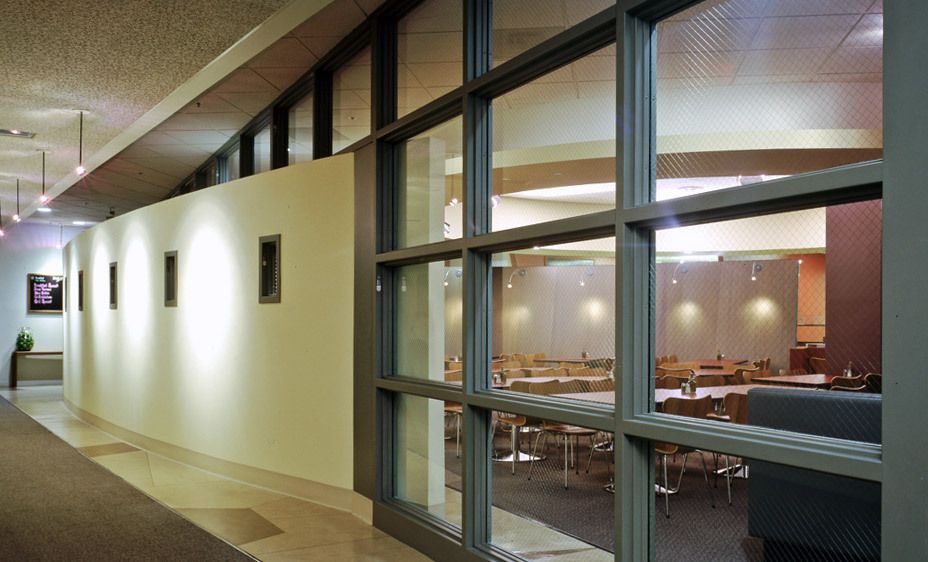
1Synoptics_Cafe_1
Cafe entrance from the building corridor.
-
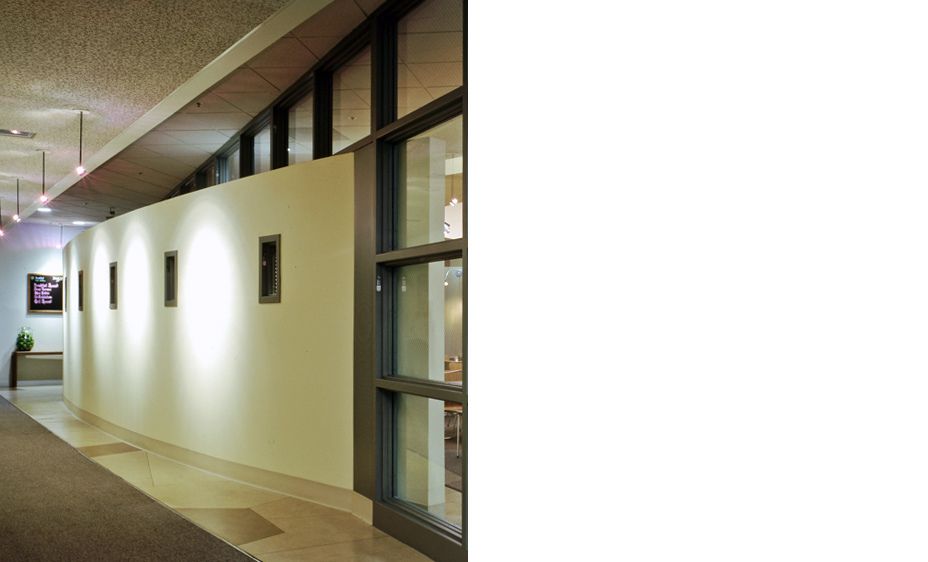
Synoptics Cafe, 1993Size: 3,500 s.f.Location: Santa Clara, CaliforniaSynOptics Communications found it necessary to up-grade their existing corporate cafeteria in order to meet the needs of their growing population. The needed improvements included expandi
-
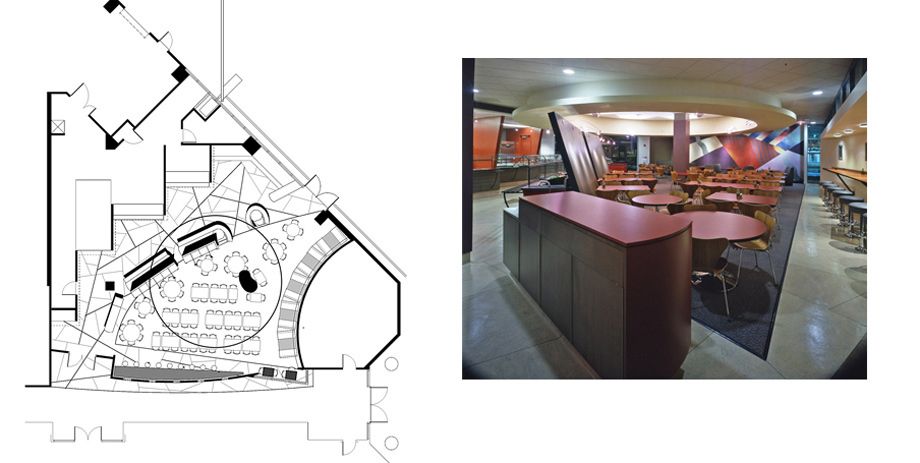
1Synoptics_cafe_6
The palan and overall entry view illustrates how the ceiling drum organizes the non-orthagonal wall of the space.
-
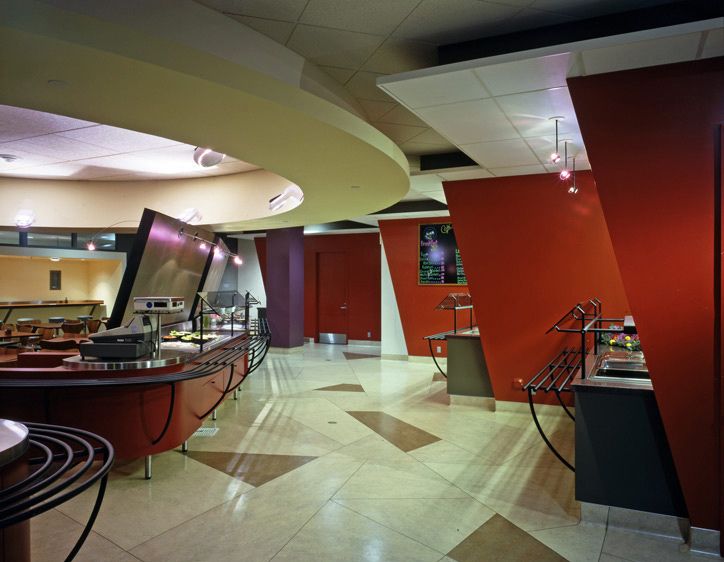
1Synoptics_cafe_3
The servery presents different stations based on menu preference.
-
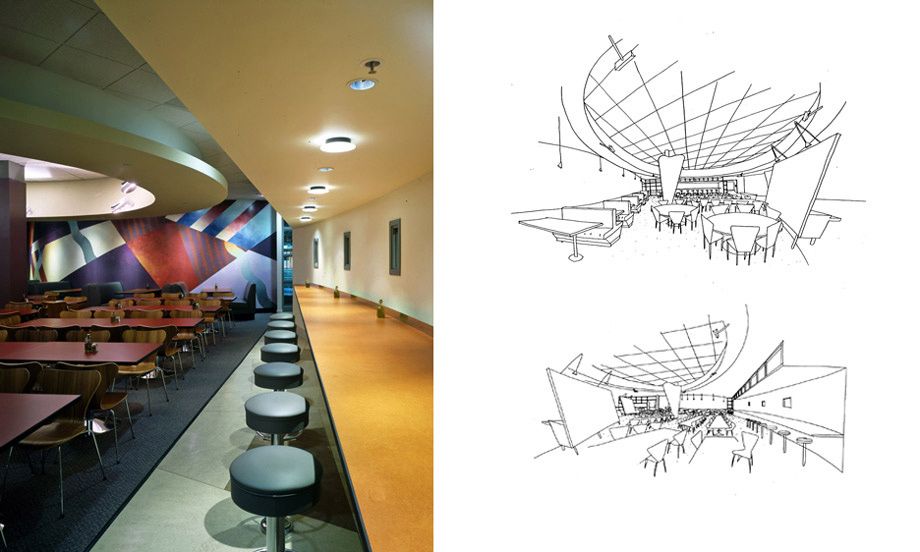
1Synoptics_Cafe_4
Bar dining and conceptual sketches.
-
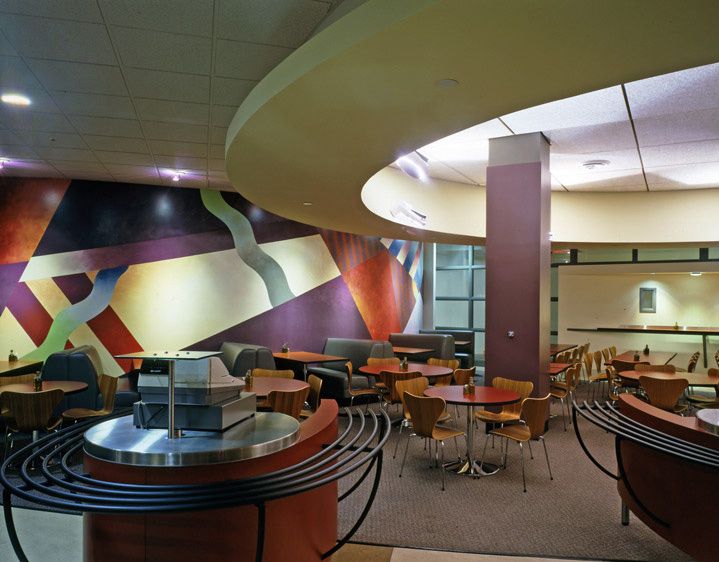
1Synoptics_cafe_5
Custom designed cahsier stations complement the furnishings and mural.
