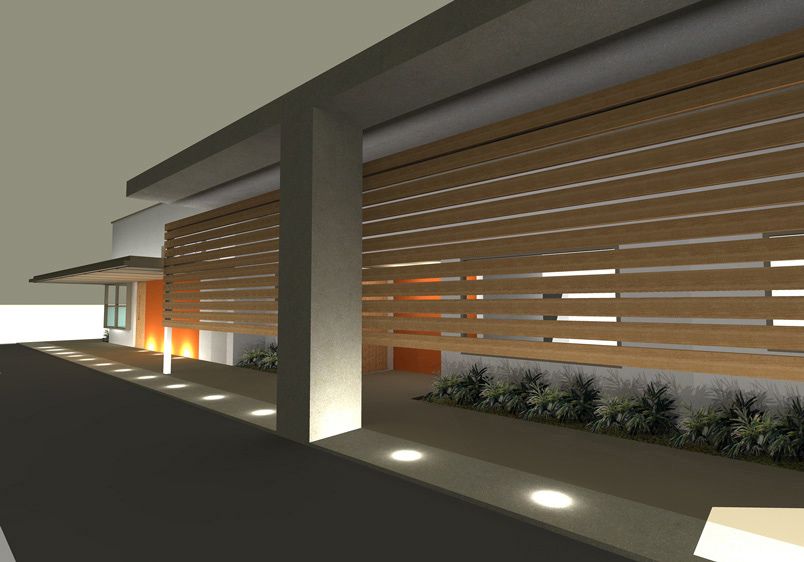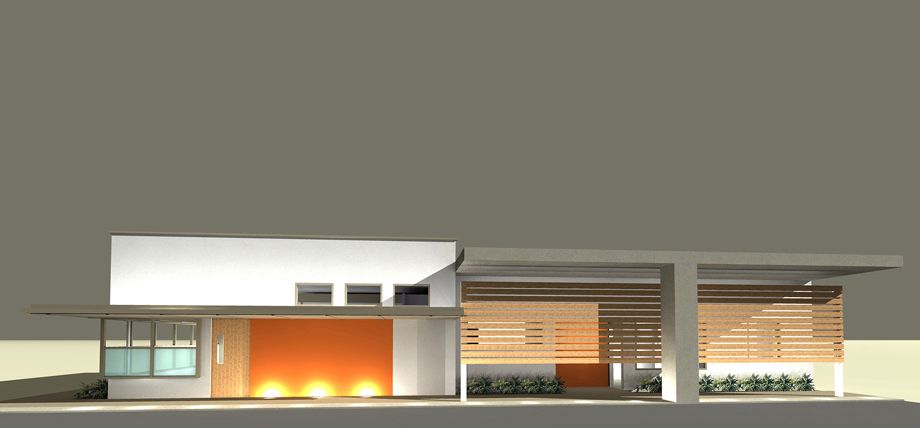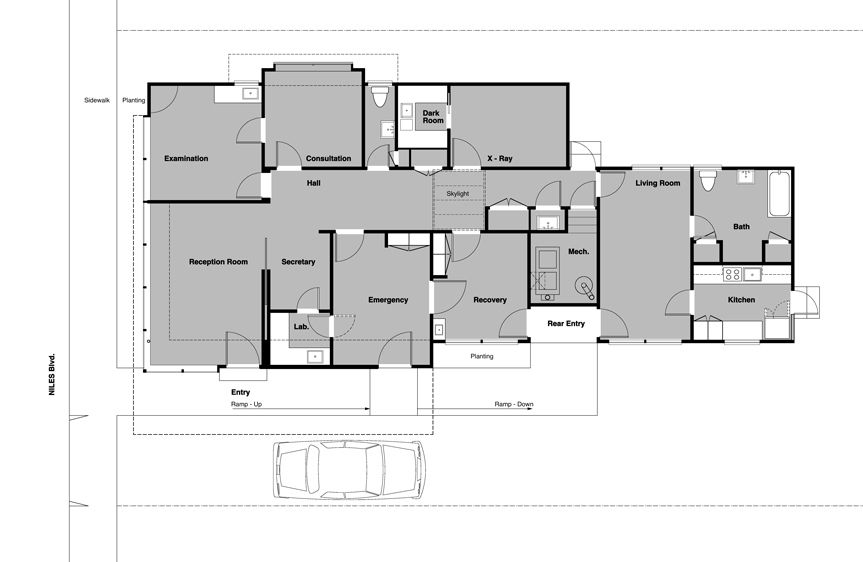Dr. GRAU / WURSTER Medical Office
-
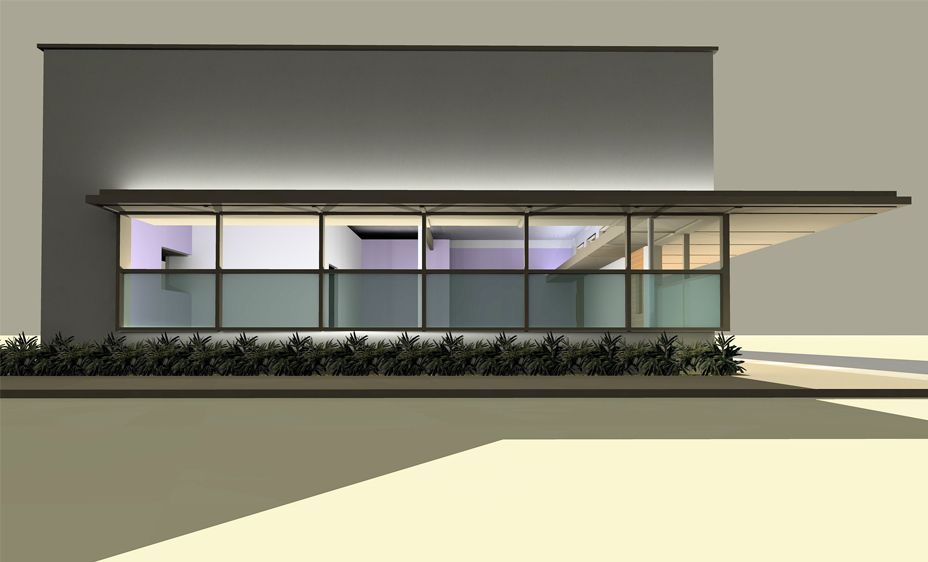
1Dr__Grau___Wurster_1
Proposed street facade historic preservation.
-
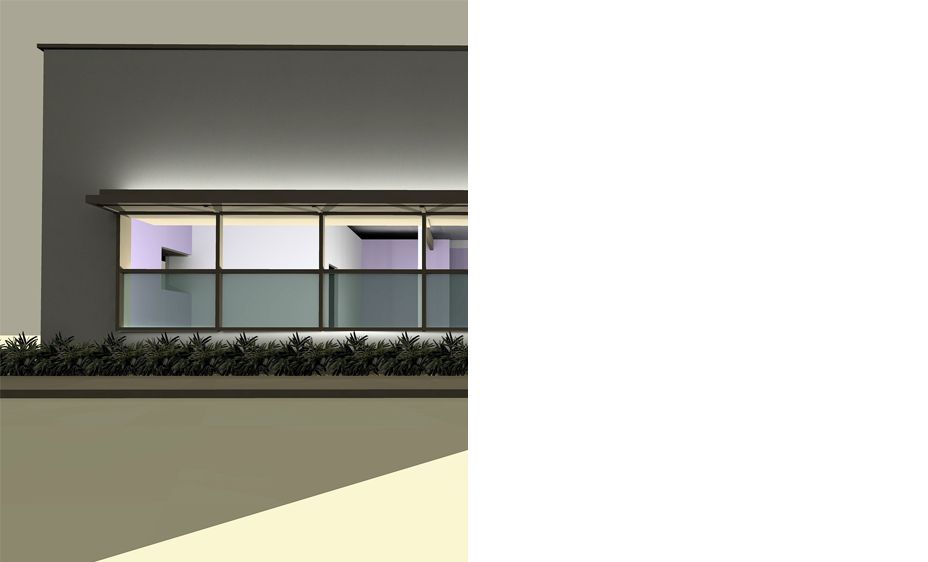
Dr. Grau / Wurster, Historic Adaptive Reuse, 2006Size: 2,500 s.f.Location: Niles, CaliforniaThis building was designed by William Wurster in 1941 for one of the few surgeons between Oakland and San Jose. The building was effectively a one-man hospital wit
-
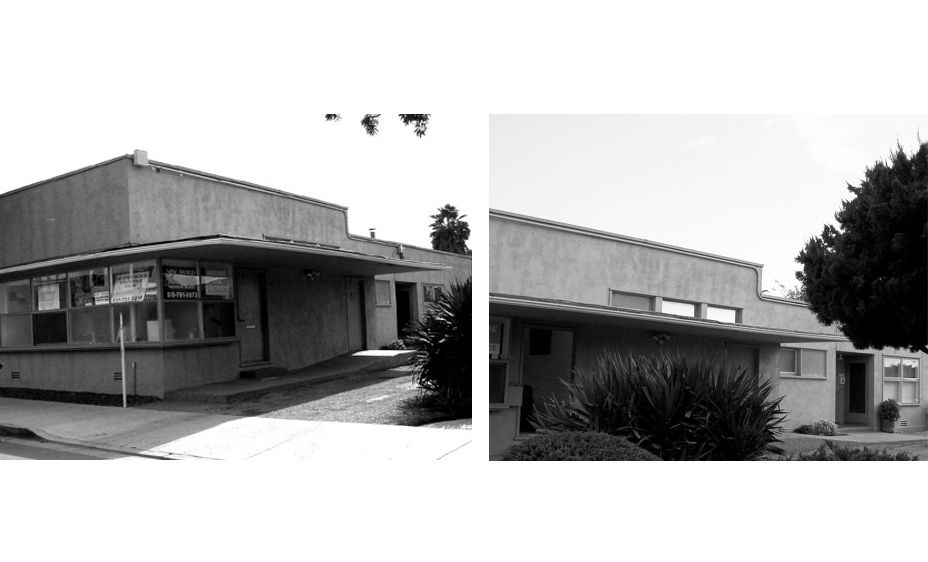
1Dr__Grau___Wurster_10
Existing condition photos of the street frontage and side entrance under the canopy.
-
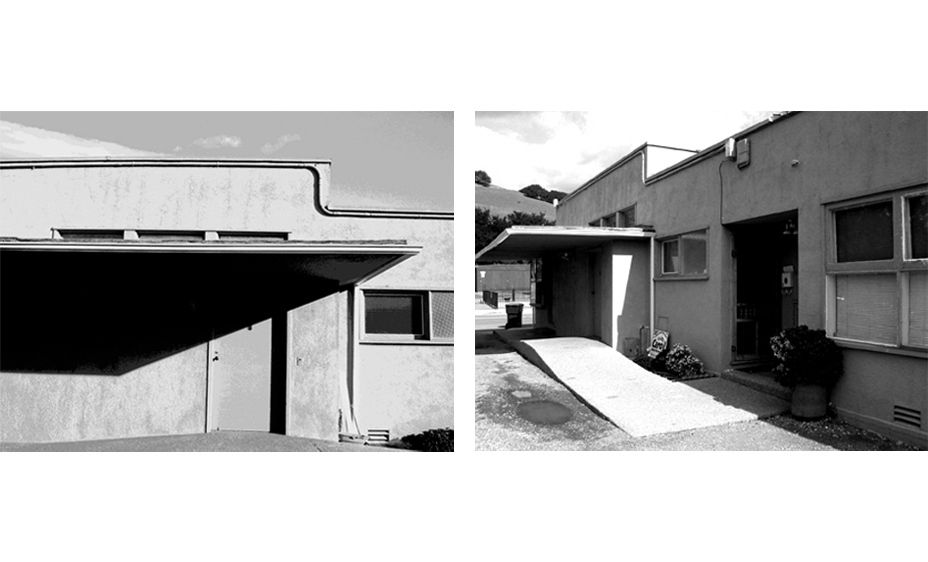
1Dr__Grau___Wurster_11
Existing condition photos from the back looking toward the street and a detail of the canopy.
-
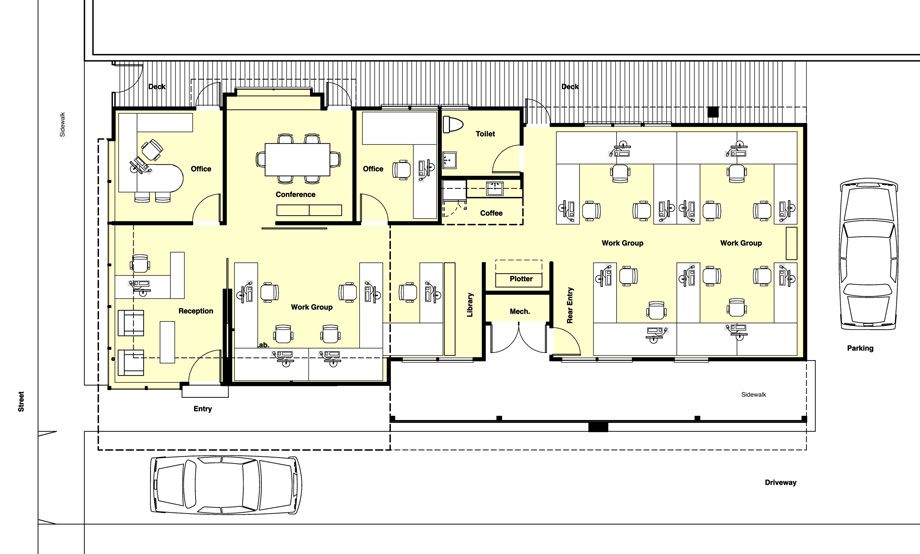
1Historic_Dr__Grau_Wurster_Medical_Office_2
Proposed adaptive reuse plan of the interior, working with the features of the exterior, and executing the anticipated (as planned in 1941) extension of the building at the rear.
-
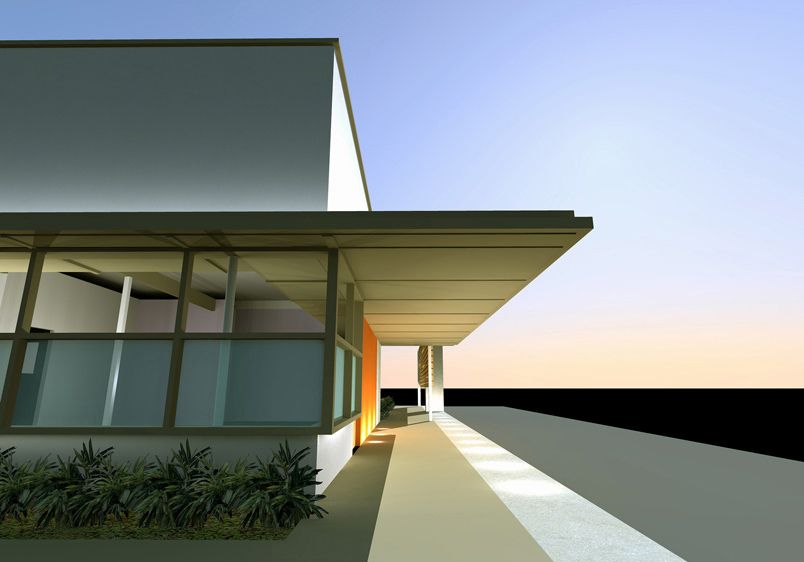
1Historic_Dr__Grau_Wurster_Medical_Office_1
Pedestrian canopy at the building side entrance.
-
![Evening lighting along the drive aisle at the new western canopy and sun screen. 1Historic_Dr__Grau_Wurster_Medical_Office_5]()
1Historic_Dr__Grau_Wurster_Medical_Office_5
Evening lighting along the drive aisle at the new western canopy and sun screen.
-
![West elevation illustrating the compositional point-counterpoint dialogue between the existing canopy and the new sunscreen canopy. 1Historic_Dr__Grau_Wurster_Medical_Office_4]()
1Historic_Dr__Grau_Wurster_Medical_Office_4
West elevation illustrating the compositional point-counterpoint dialogue between the existing canopy and the new sunscreen canopy.
-
![Original plan illustrating X-ray and surgery rooms with a recovery/living apartment at the rear. 1Historic_Dr__Grau_Wurster_Medical_Office_6]()
1Historic_Dr__Grau_Wurster_Medical_Office_6
Original plan illustrating X-ray and surgery rooms with a recovery/living apartment at the rear.

