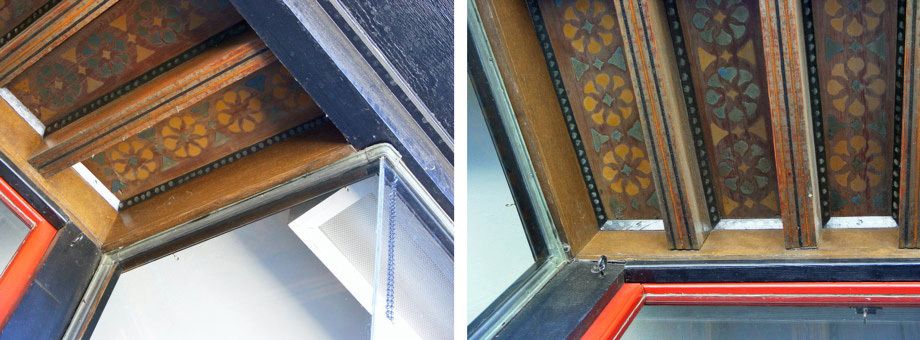ELLSWORTH BUILDING facade Improvements
-
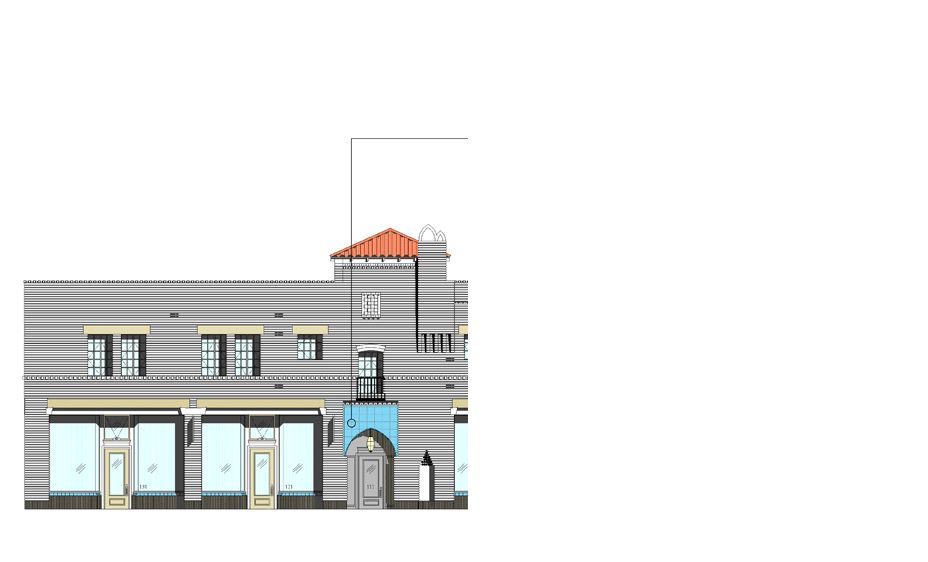
The Ellsworth Building: Historic Facade Improvements, 2004Original Architect: Wythe, Blaine & Olson, 1925Size: 5,000 s.f. Cellar, 5,000 s.f. Street Level Retail & 5,000 s.f. Second Floor Apts.Location: Niles, CaliforniaThis is a unique and wonderful histor
-
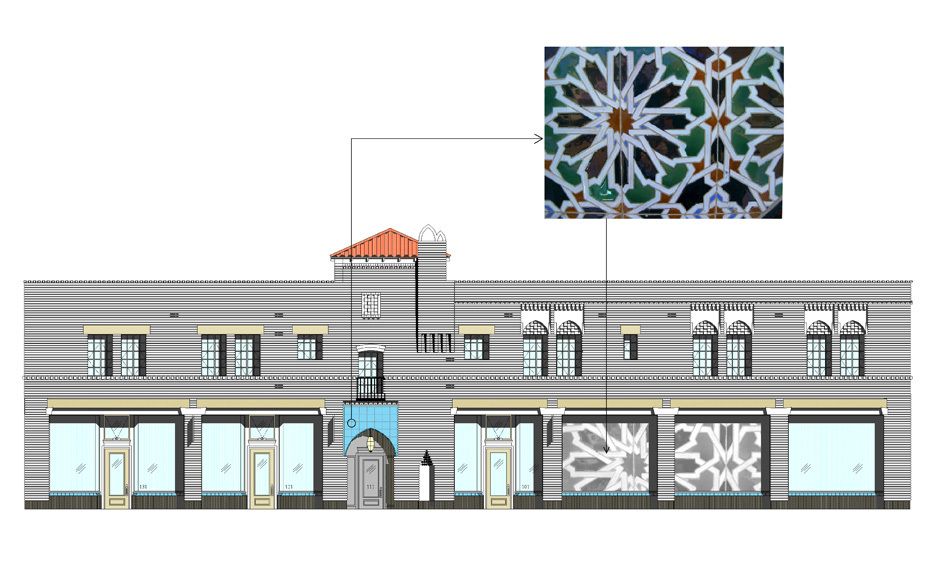
1Ellsworth_Facade_1
Street elevation illustrating restored keystone entries and a proposed super scale mosaic tile mural of the kraftile pattern.
-
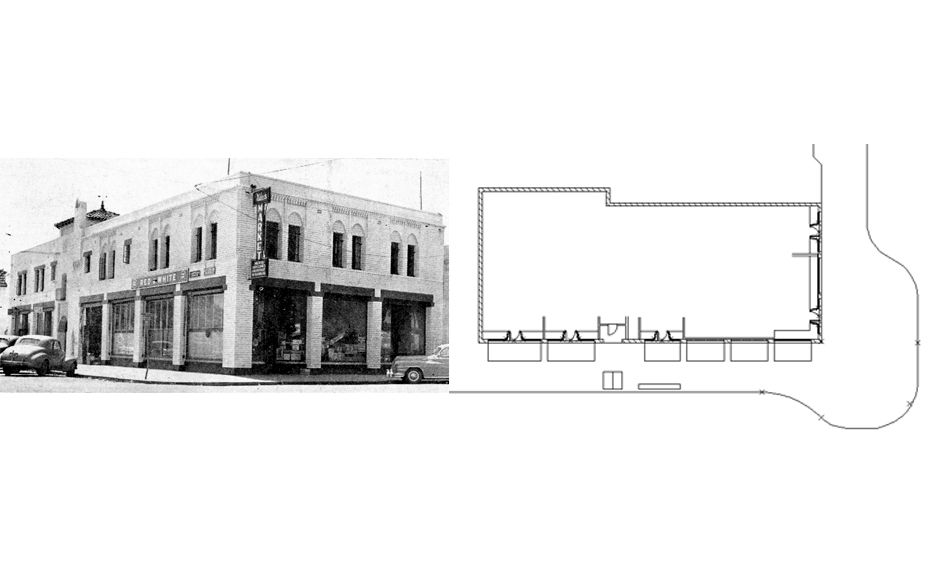
1Ellsworth_Facade_10
1940's photo from Niles Boulevard, and current plan of the building illustrating the multiple keystone entries to the retail suites.
-
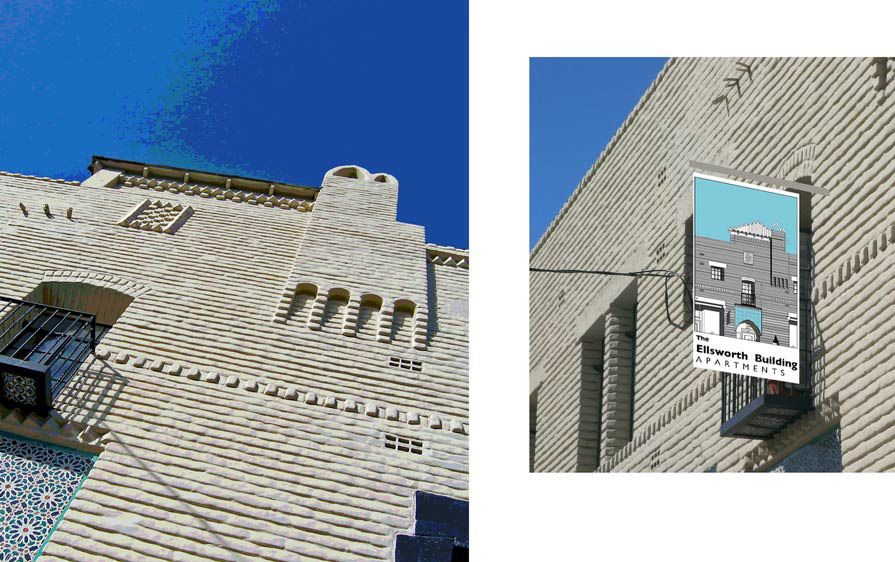
1Ellsworth_Building_Facade_Improvement_9
Facade detail and proposed upper level appartment leasing banner.
-
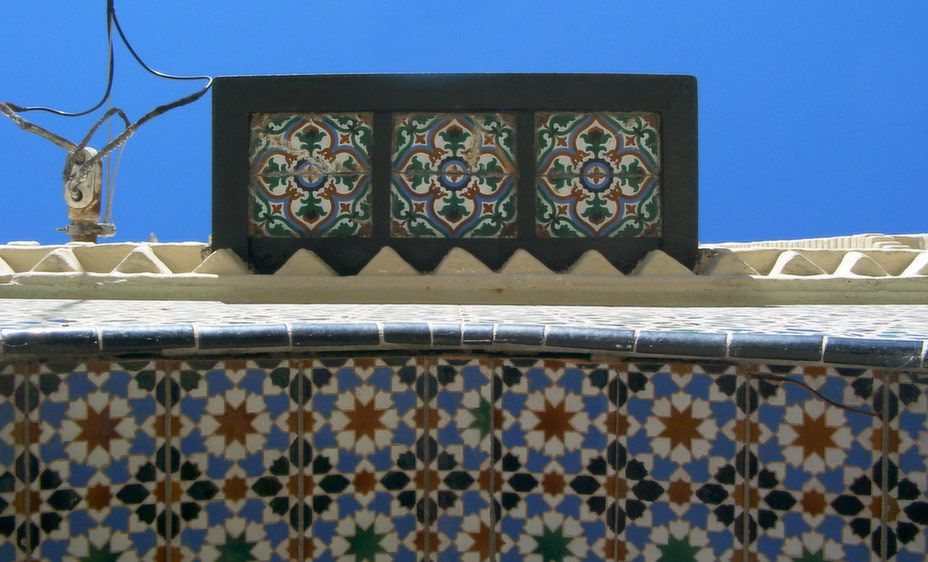
1Ellsworth_Facade_11
Detail of decorative tile at the building entry arch. The tile was manufactured by Kraftile of Niles, California. Additional examples of this decorative tile are found in Carmel, California and at Hearst Castle in Sansimion, California.
-
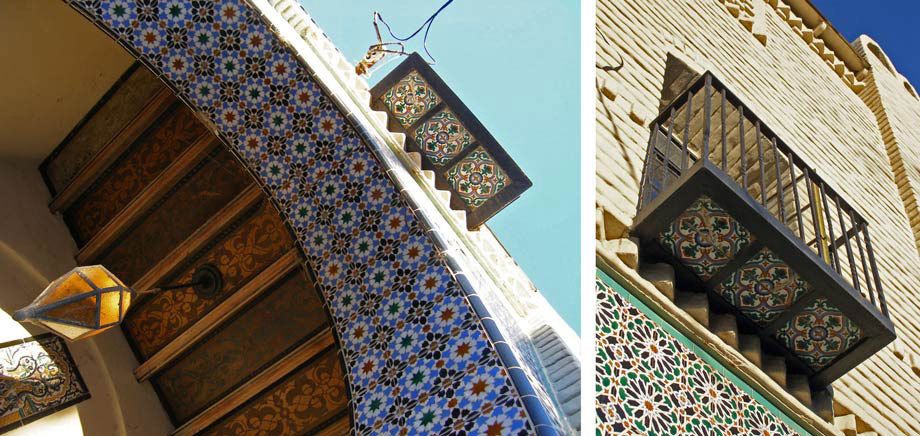
1Ellsworth_Building_Facade_Improvement_4
Kraftile archway detail at the second floor enty vestibule.
-
![Detail photo of the exterior soffits at the keystone retail entries. 1Ellsworth_Building_Facade_Improvement_5]()
1Ellsworth_Building_Facade_Improvement_5
Detail photo of the exterior soffits at the keystone retail entries.

