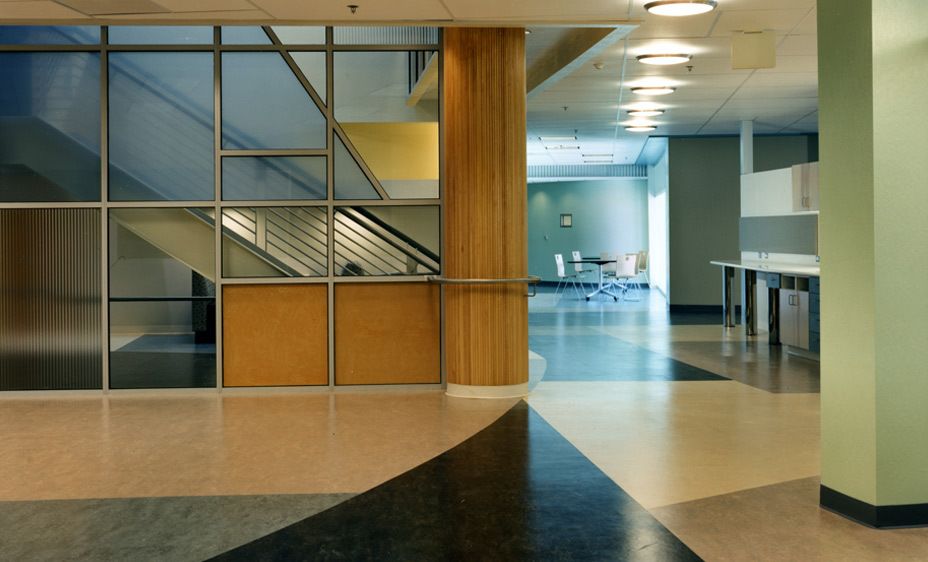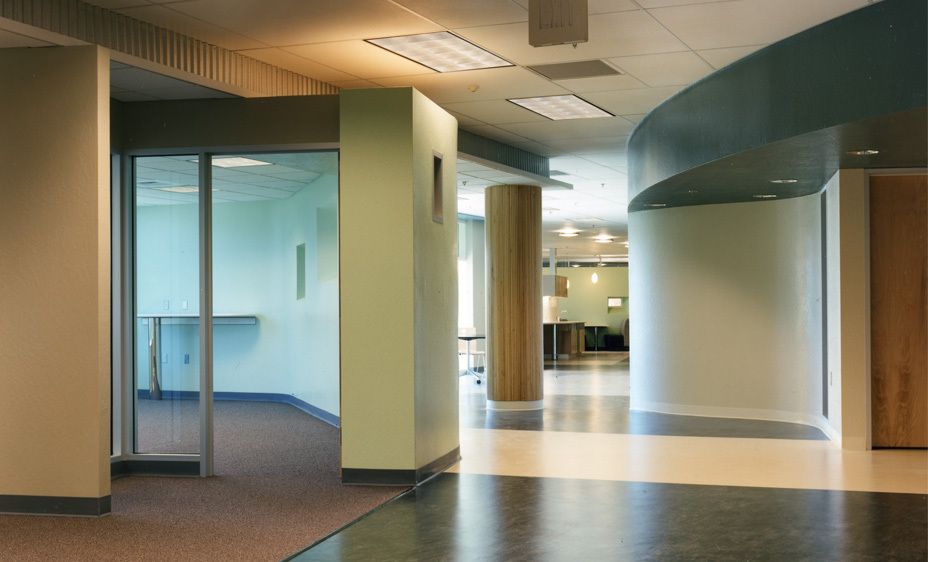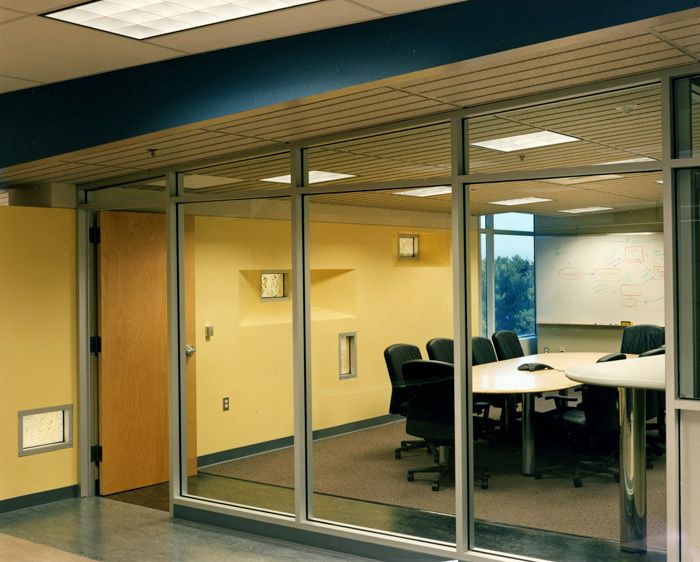ETRADE Administrative Office
-
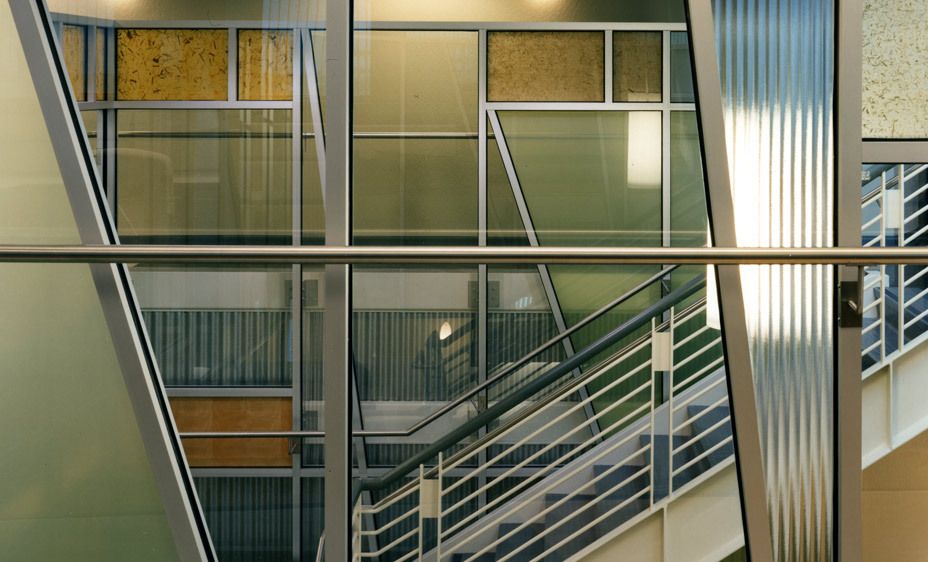
1Etrade_Admin_1
Composition detail of the glass railing around the stair.
-
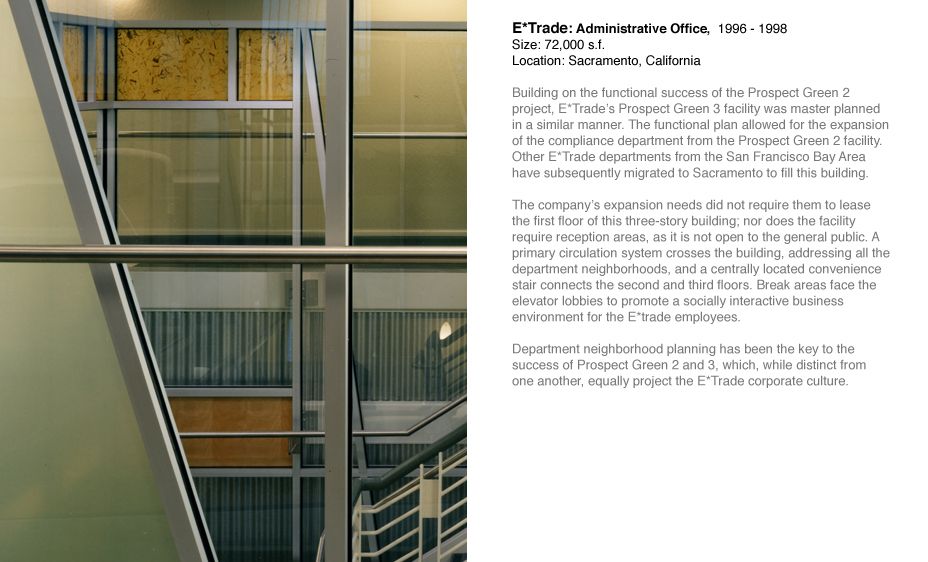
Com. Etrade Admin. 1.5.jpg
-
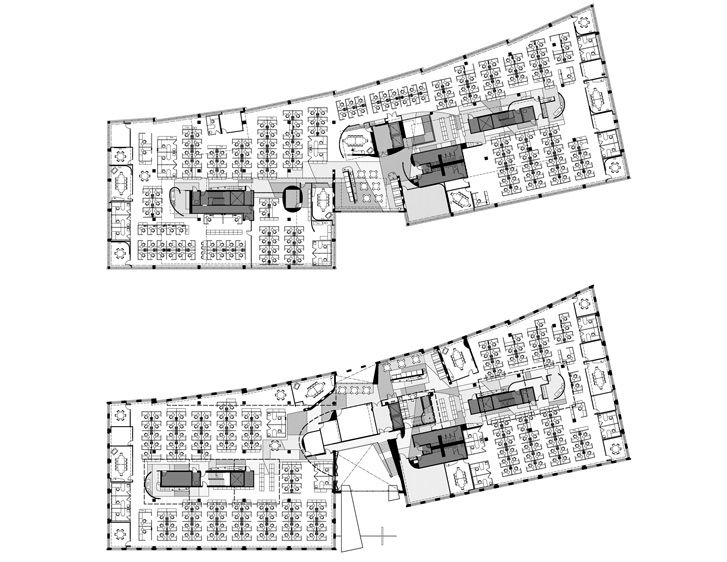
1Etrade_Administrative_Offices_8
Plan illustrating departmental neighborhoods and business networking spaces accessed from the circulation spines.
-
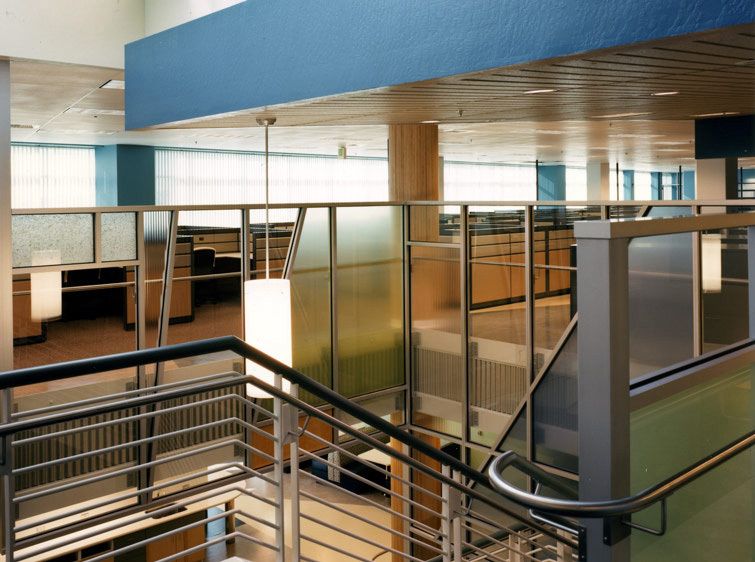
1Etrade_Administrative_Offices_7
Open Office areas at the communication stair.
-
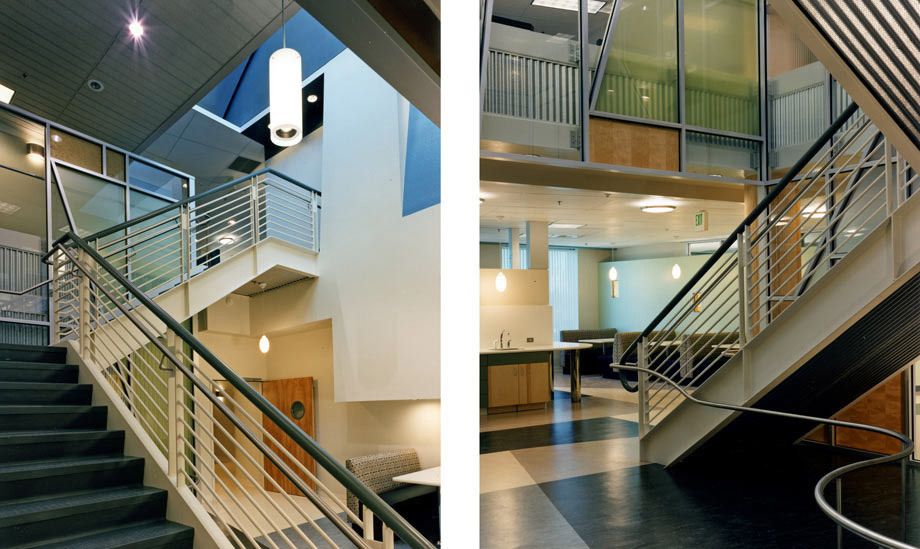
1Etrade_Administrative_Offices_5
The new communcation stair interlinks the two floors, eliminating the need for heavy elevator use.
-
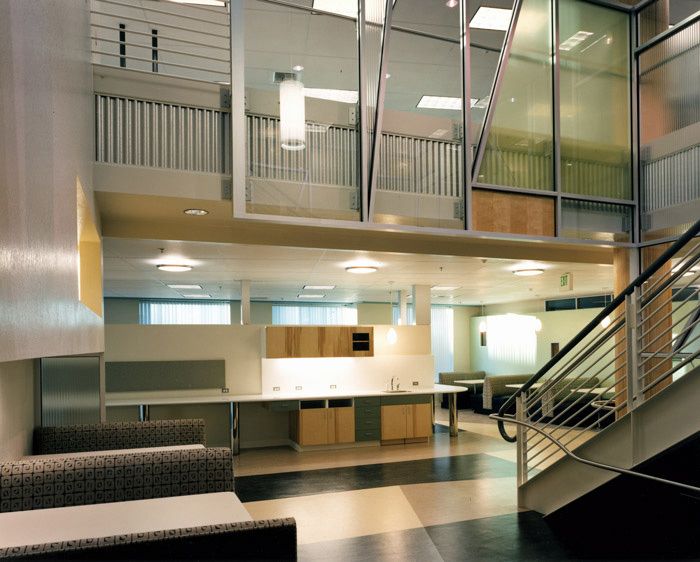
1Etrade_Administrative_Offices_9
Break Area interlinked with the Communication Stair.
-
![Lower floor circulation spine. 1Etrade_Admin_2]()
1Etrade_Admin_2
Lower floor circulation spine.
-
![Lower floor circulation spine. 1Etrade_Admin__6]()
1Etrade_Admin__6
Lower floor circulation spine.
-
![Conference room along the circulation spine and adjacent to the Break Area. 1Etrade_Administrative_Offices_10]()
1Etrade_Administrative_Offices_10
Conference room along the circulation spine and adjacent to the Break Area.

