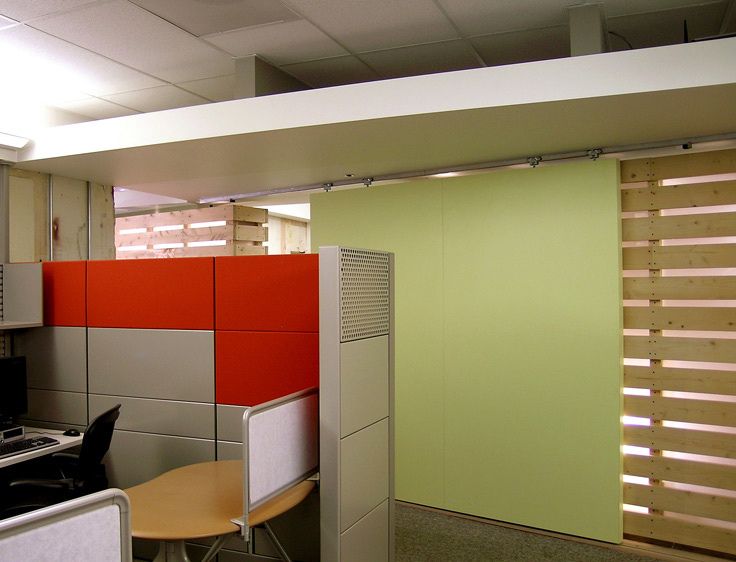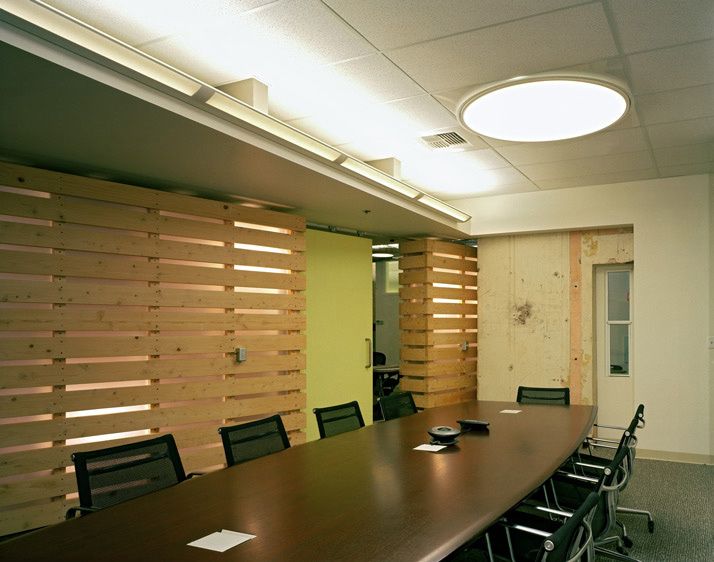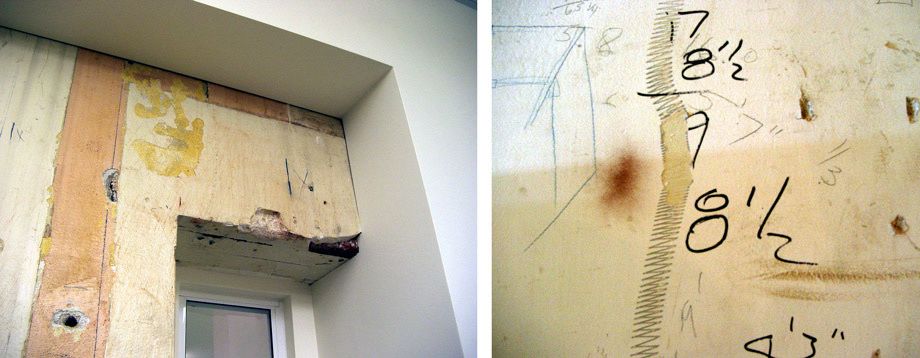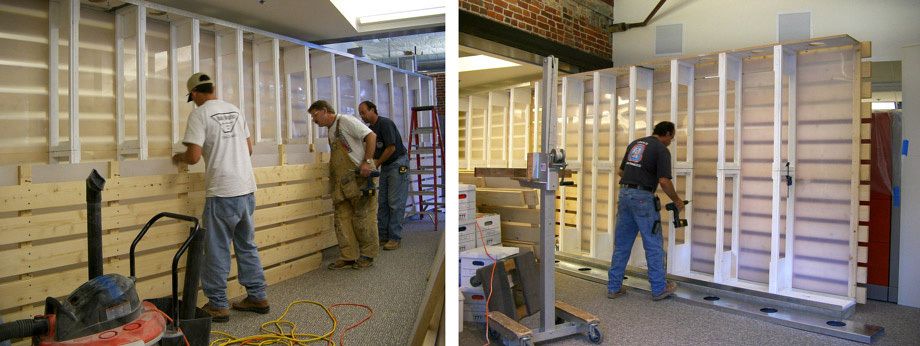SUTTER HEALTH Construction Office
-
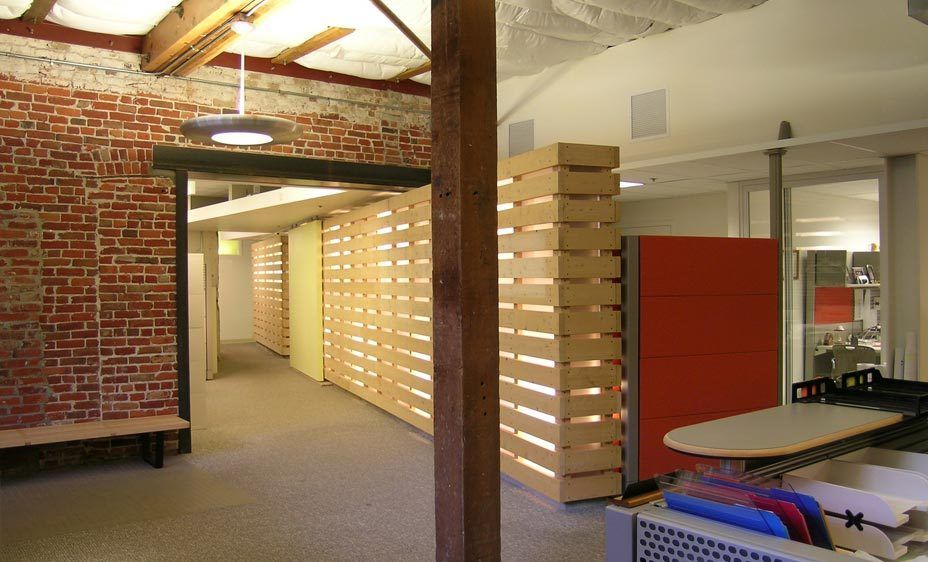
1Sutter_Health_Construction_Office_1
The new light wall organizes the three underfinished areas of the historic interior.
-
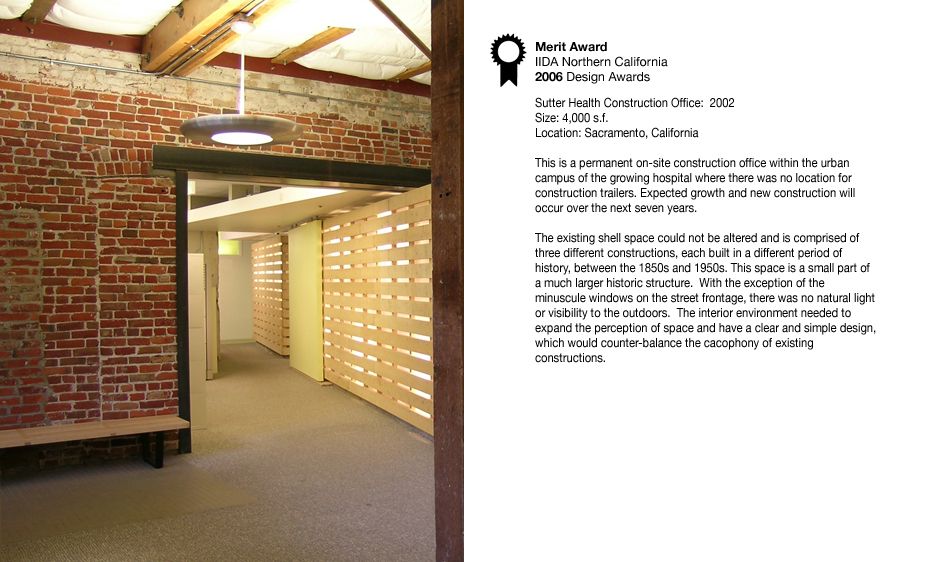
Sutter Health Award 2024.jpg
-
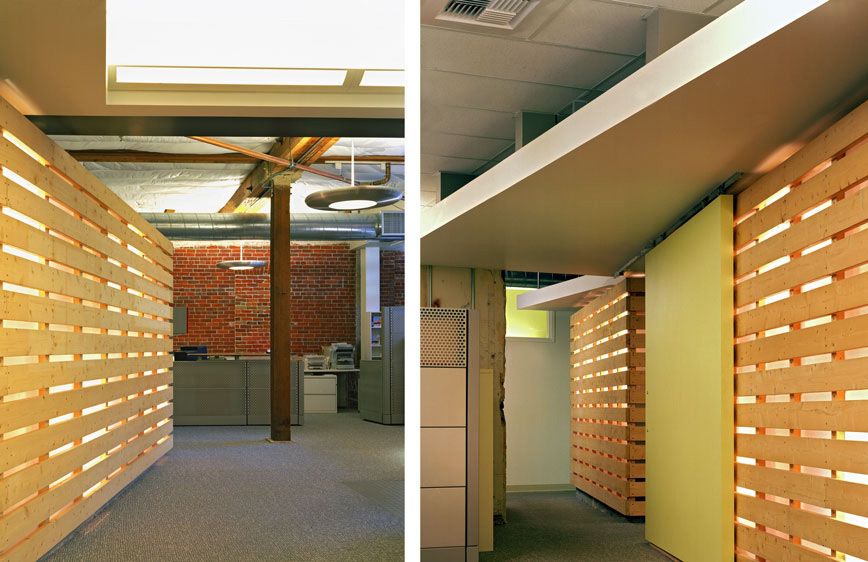
1Sutter_Health_Construction_Office_2
Changing details along the circulation spine.
-
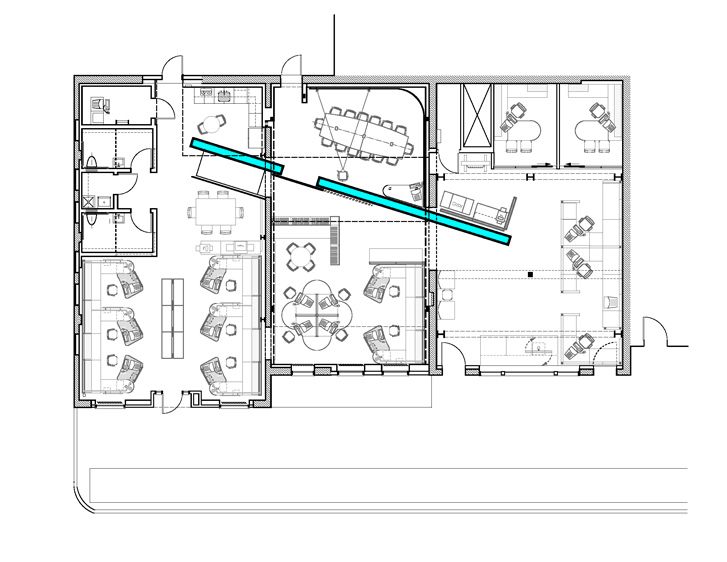
1Sutter_Health_Construction_Office_9
The existing bearing walls between the three sections could not be removed. The illuminated wall organizes the circulation between the sections.
-
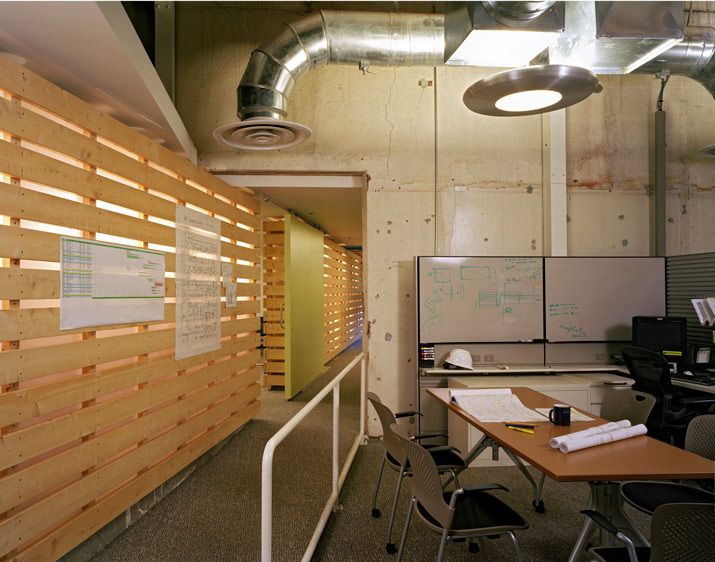
1Sutter_Health_Construction_Office_6
Activity tabel in the construction management portion of the space.
-
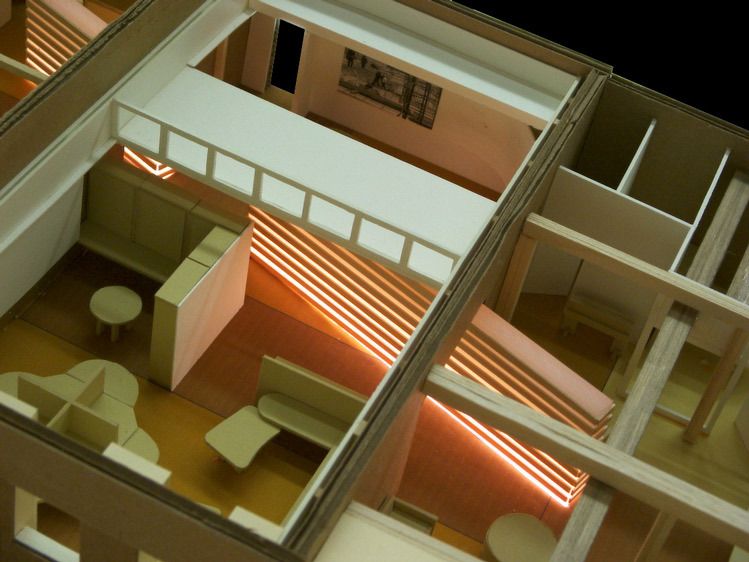
1Sutter_Health_Construction_Office_5
Architectural model illustration the illuminated wall passing through the three difference sections.
-
![Herman Miller Furniture detail at the sliding green gate to the conference rooom. 1Sutter_Health_Construction_Office_8]()
1Sutter_Health_Construction_Office_8
Herman Miller Furniture detail at the sliding green gate to the conference rooom.
-
![The conference room is in the state of construction. 1Sutter_Health_Construction_Office_3]()
1Sutter_Health_Construction_Office_3
The conference room is in the state of construction.
-
![Detail of retained evidence of prior constructions. 1Sutter_Health_Construction_Office_7]()
1Sutter_Health_Construction_Office_7
Detail of retained evidence of prior constructions.
-
![The finish carpenter assemble the illuminated wall that was prefabricated off-site. 1Sutter_Health_Construction_Office_10]()
1Sutter_Health_Construction_Office_10
The finish carpenter assemble the illuminated wall that was prefabricated off-site.

