ENERGY & DESIGN Case Study 1
-
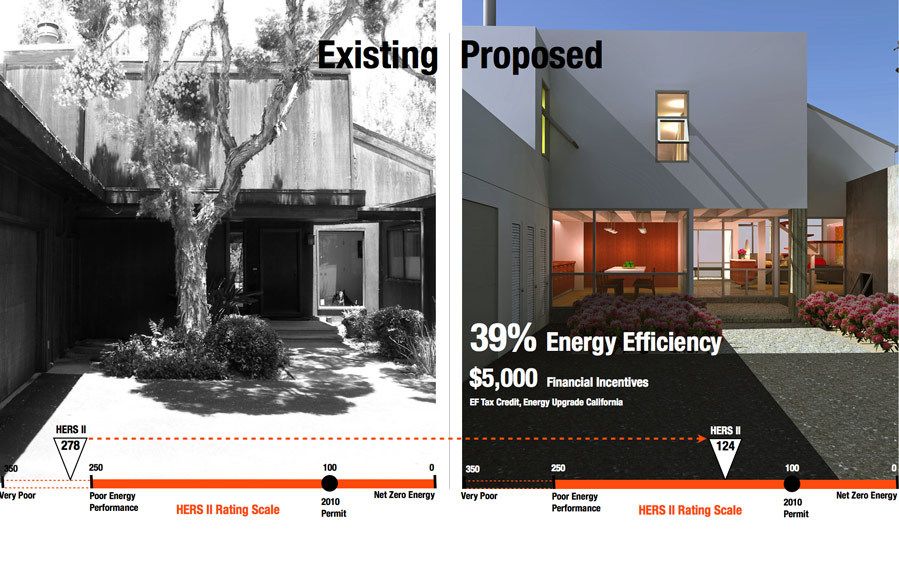
1Energy_Efficiency_Case_Studies_001
The design improvements include new facade and interior replanning, no additions.
-
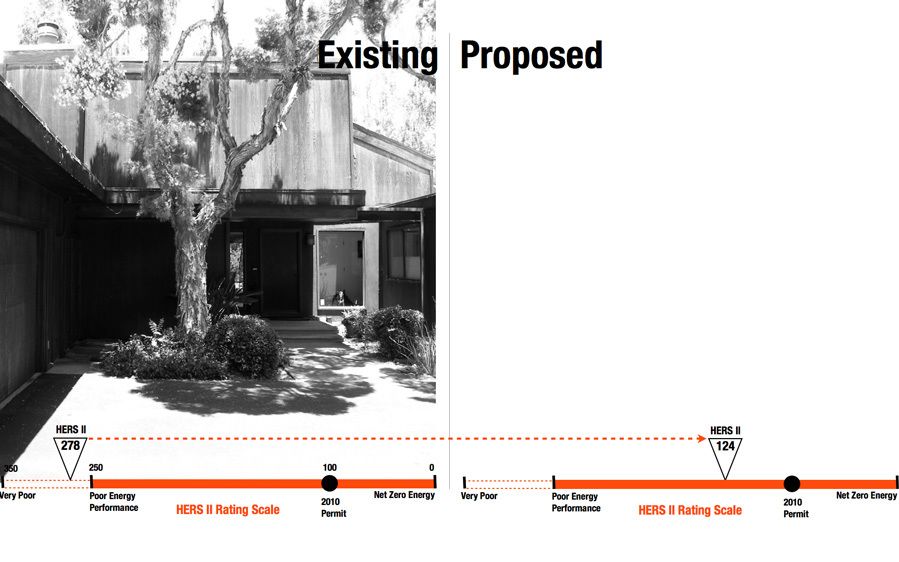
ENERGY & DESIGN CASE STUDY 1: Weiss House, 2010This project was an Energy Efficiency & Architectural Master Plan with a primary focus on architectural improvements. Energy and architectural improvements were of similar importance to the clientENERGY ISSUE
-
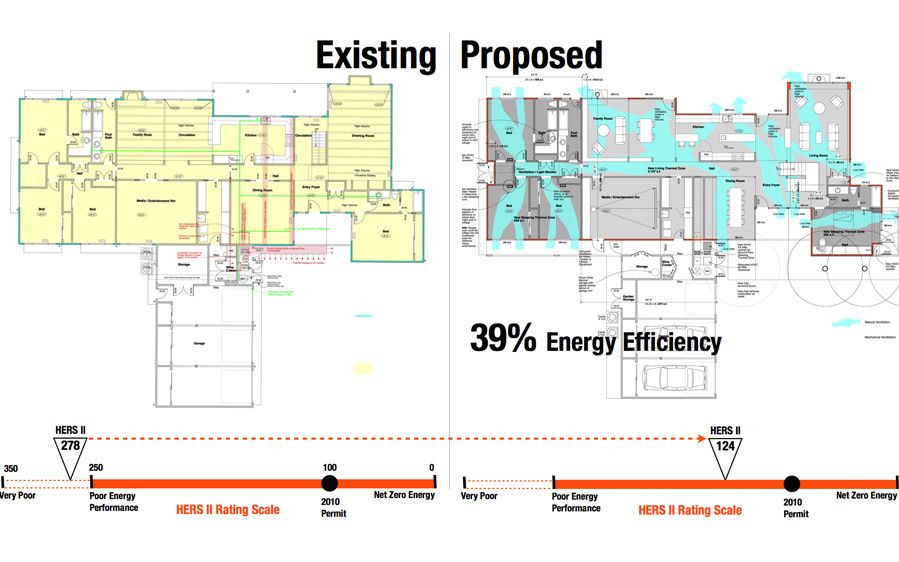
1Energy_Efficiency_Case_Studies_003
The improved new floor plan also allows for natural ventilation, whic the existing plan does not.
-
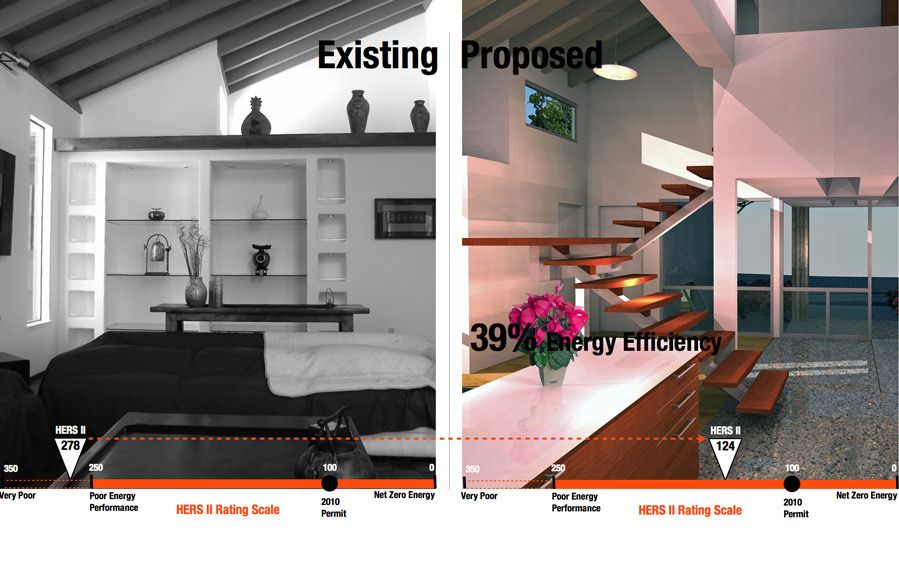
1Energy_Efficiency_Case_Studies_006
The living room is opened to the rest of the house and provides the space for the relocated stair.
-
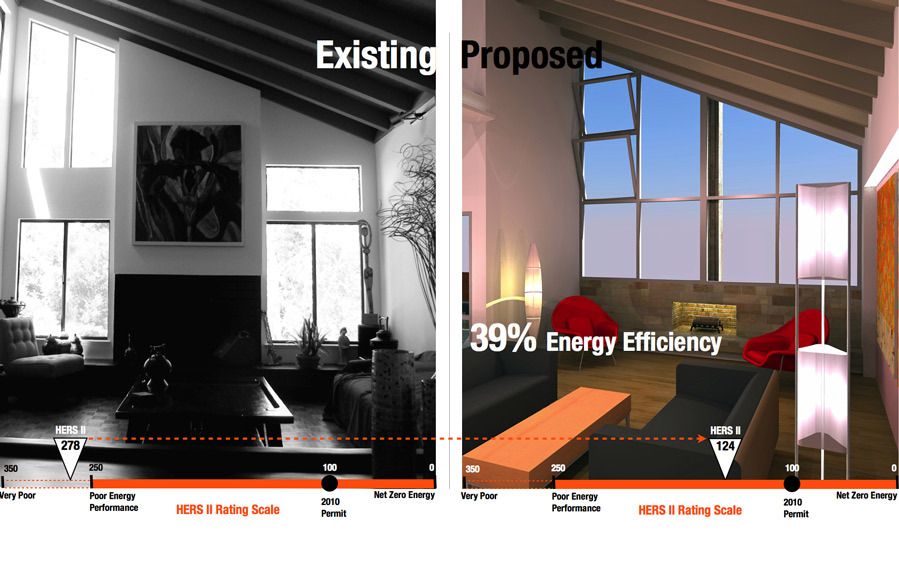
1Energy_Efficiency_Case_Studies_004
The living room vista wall is improved.
-
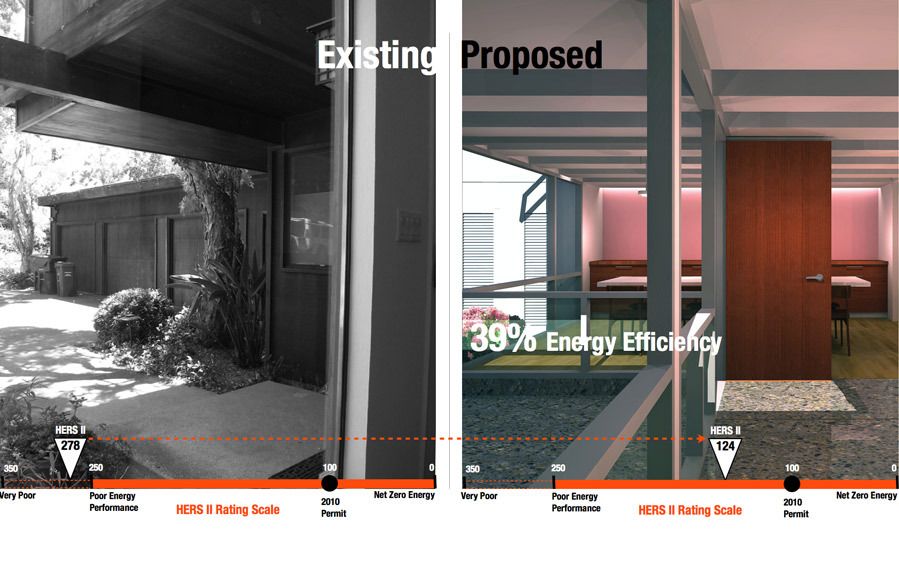
1Energy_Efficiency_Case_Studies_005
The entry foyer is opened and full of light.
