NILES COMMUNITY GALLERY
-
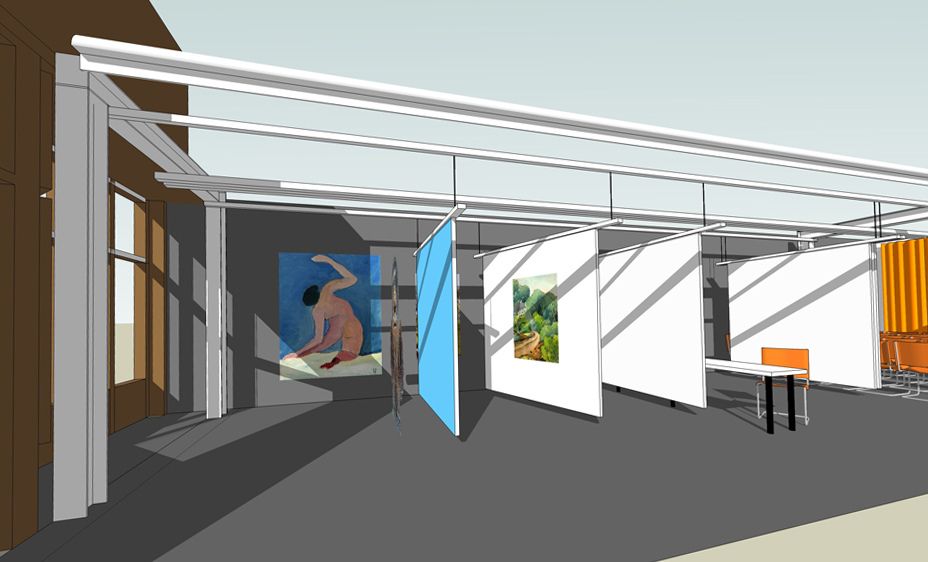
1Niles_Gallery_1
The movable panels allow for many different configurations.
-
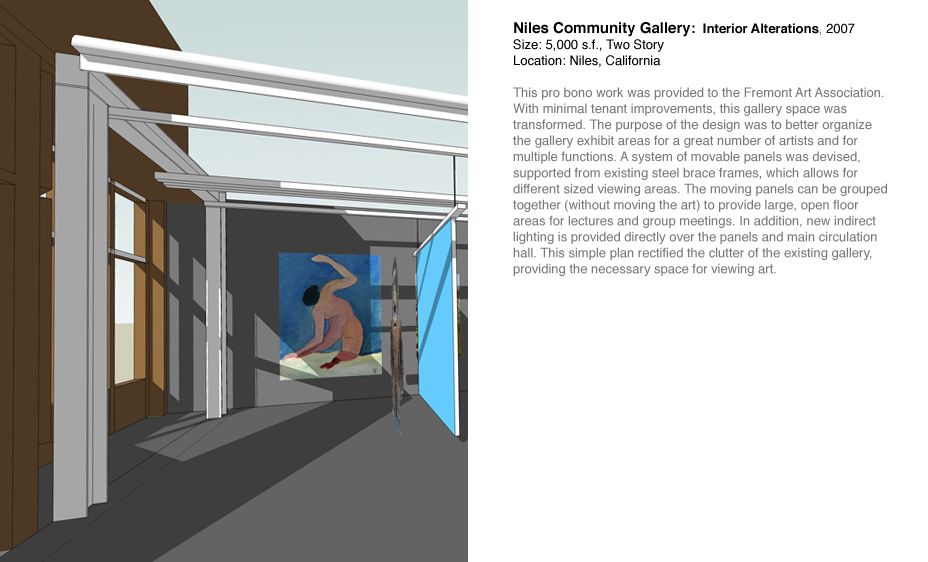
Hist. Niles Gallery 1.5.jpg
-

1Niles_Community_Gallery_6
The plan illustrates how the movable panels can be arranged for different exhibitions.
-
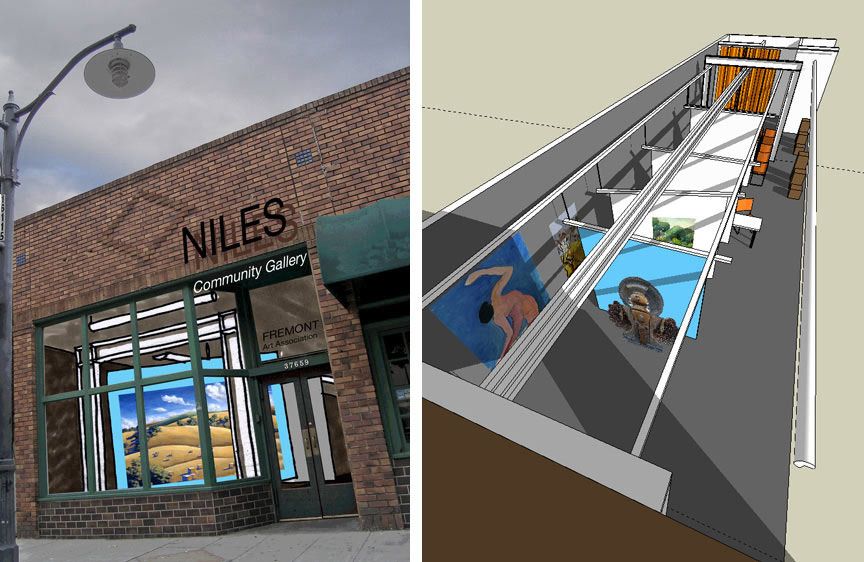
1Niles_Community_Gallery_5
The gallery with a well illuminated store front andan overview of the movable display panels.
-
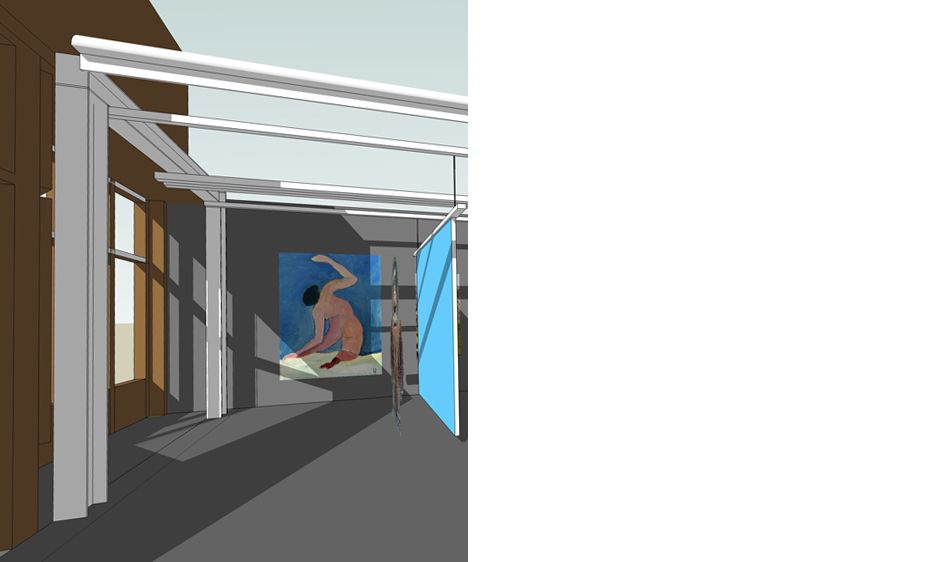
Niles Community Gallery: Facade Improvements & Interior Alterations, 2007Original Architect: UnknownSize: 5,000 s.f., Two StoryLocation: Niles, CaliforniaThis pro bono work was provided to the Fremont Art Association. With minimal tenant improvements, this
-
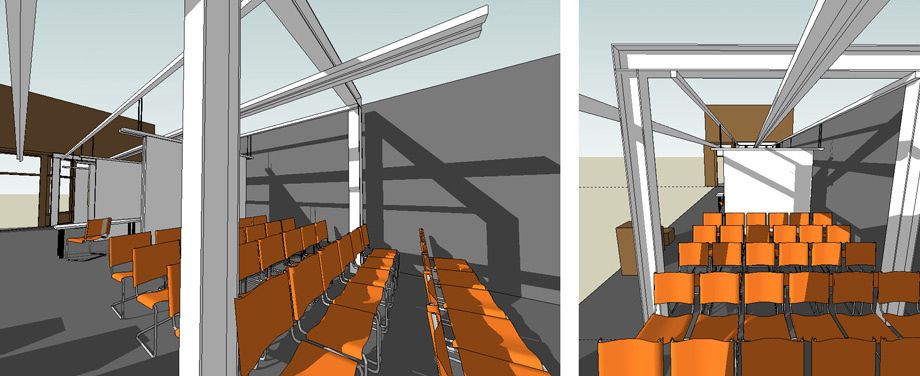
1Niles_Community_Gallery_2
The gallery space arranged for an art lecture.
