PRIMERA INGLESIA LOFTS
-
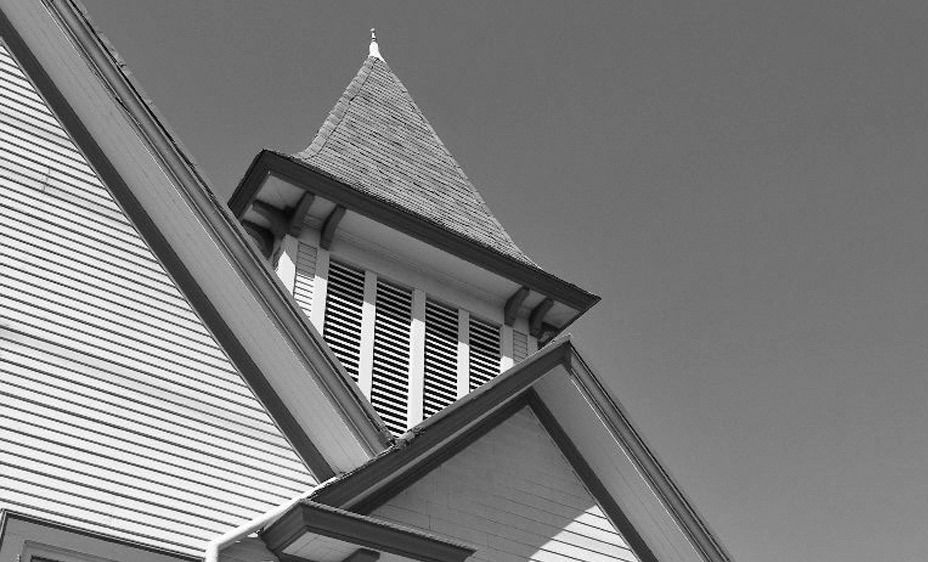
1Primera_Baptista_1
Bell tower of the original church will be converted to a bathroom for the loft facing the street.
-
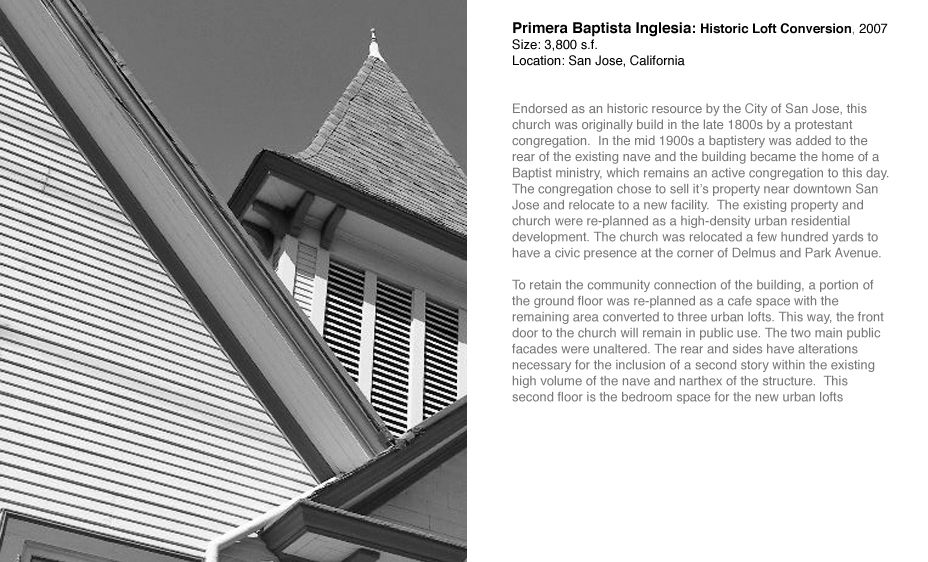
Hist. Primera Baptista 1.5.jpg
-
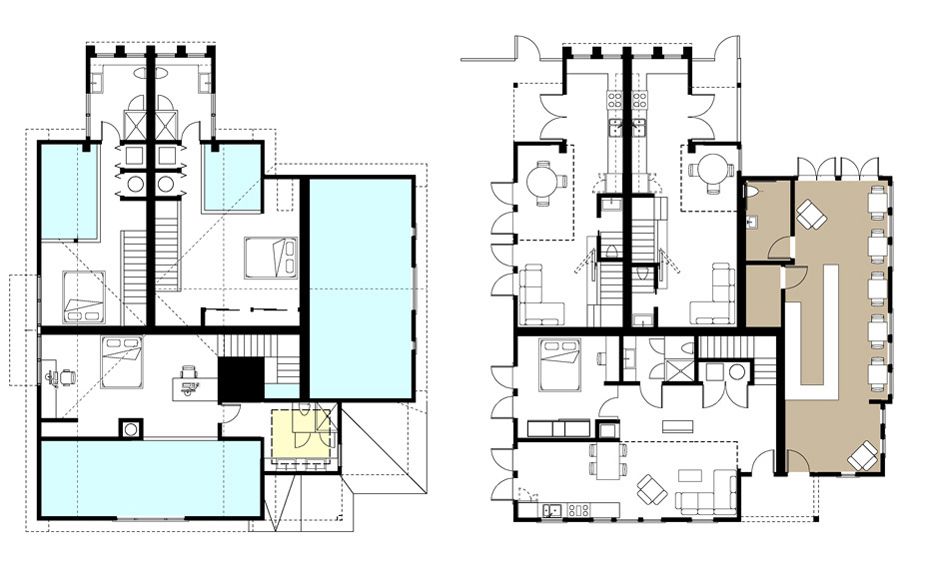
1Historic_Primera_Inglesia_Lofts_3
Plan illustrating three lofts with a small retail cafe on the ground floor main entrance.
-
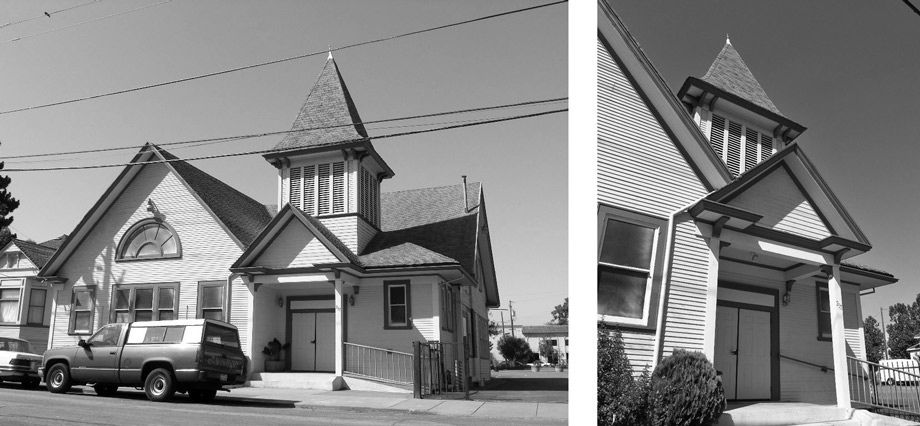
1Historic_Primera_Inglesia_Lofts_2
Existing elevations. The building is planned to be moved to the corner of the lot providing better street exposure for its retail use.
-
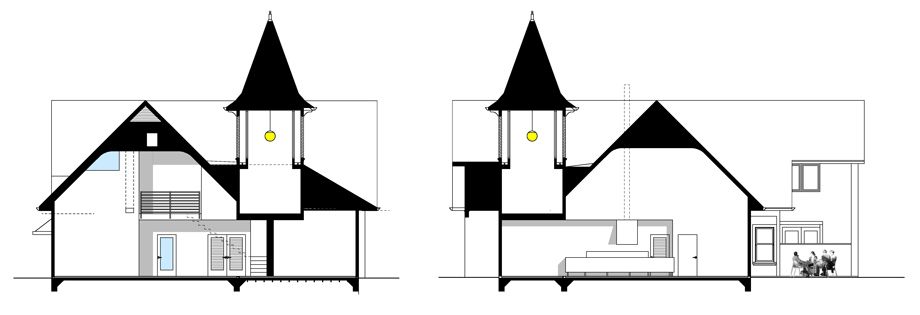
1Historic_Primera_Inglesia_Lofts_10
Building sections illustrating the second floor of the lofts within the existing roof structure.
-
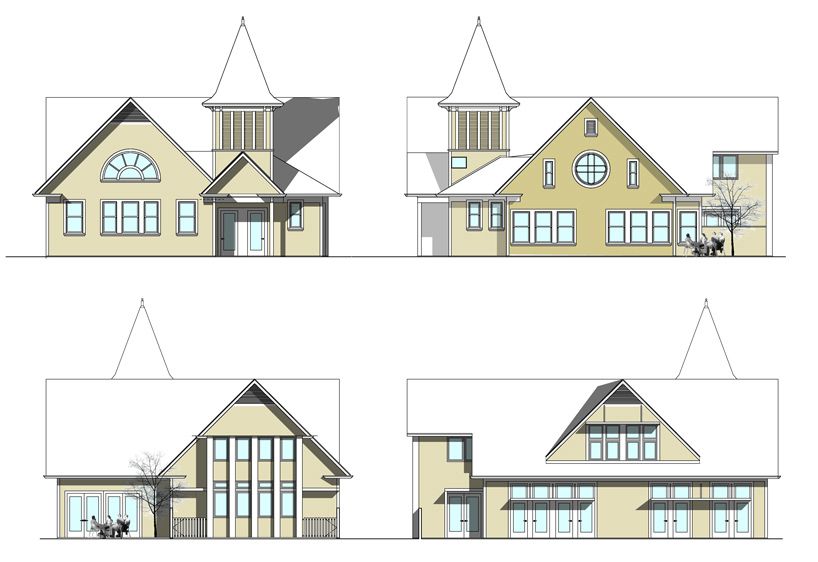
1Historic_Primera_Inglesia_Lofts_4
Exterior elevations illustrating the preserved steet elevations and the non-public elevations altered for the buildings new use.
