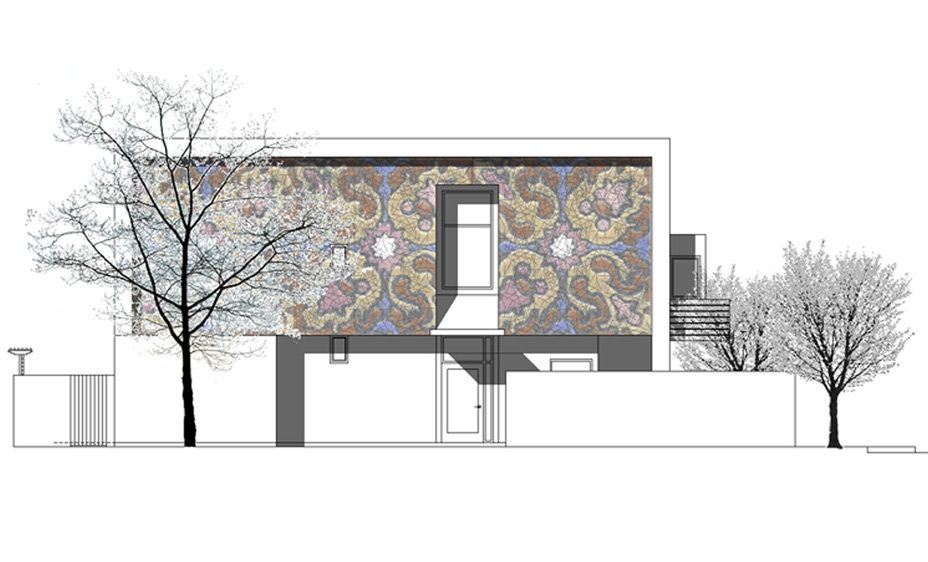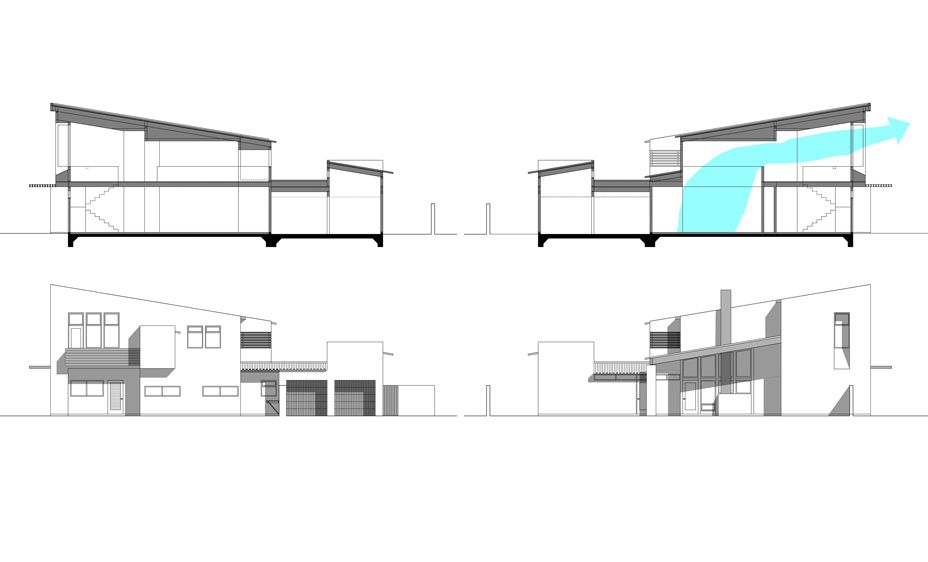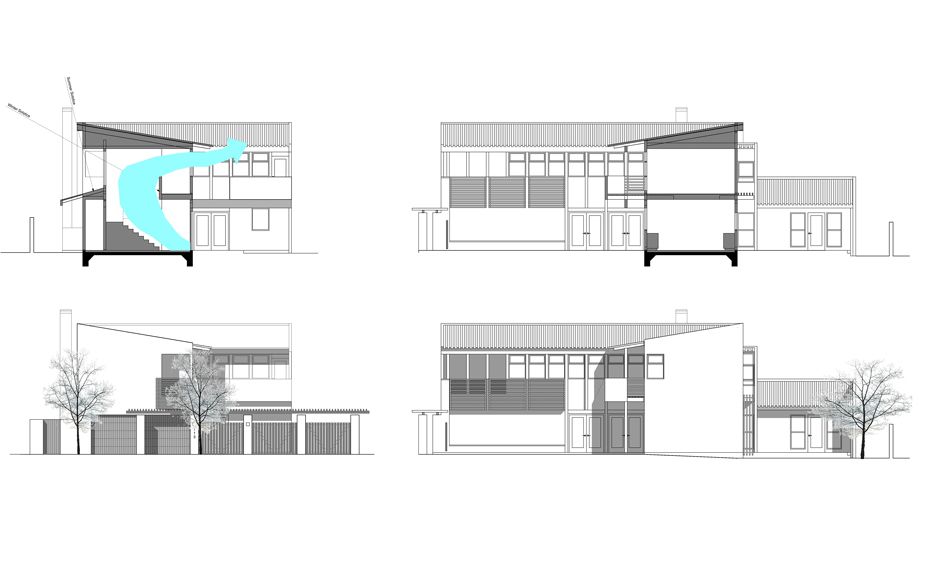E STREET Green
-
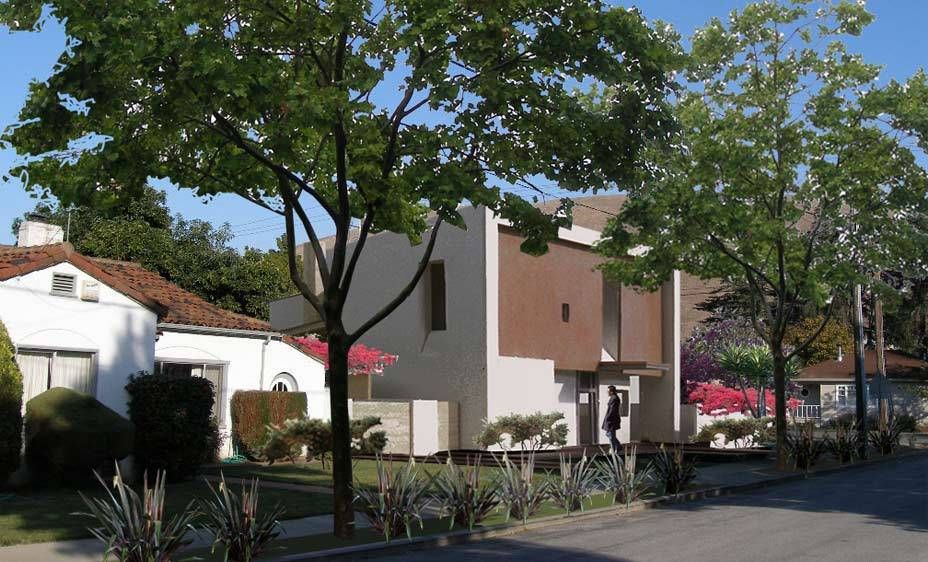
New and old Spanish Revival residential design enhance the pedestrian experience olong the sidewalk.
-
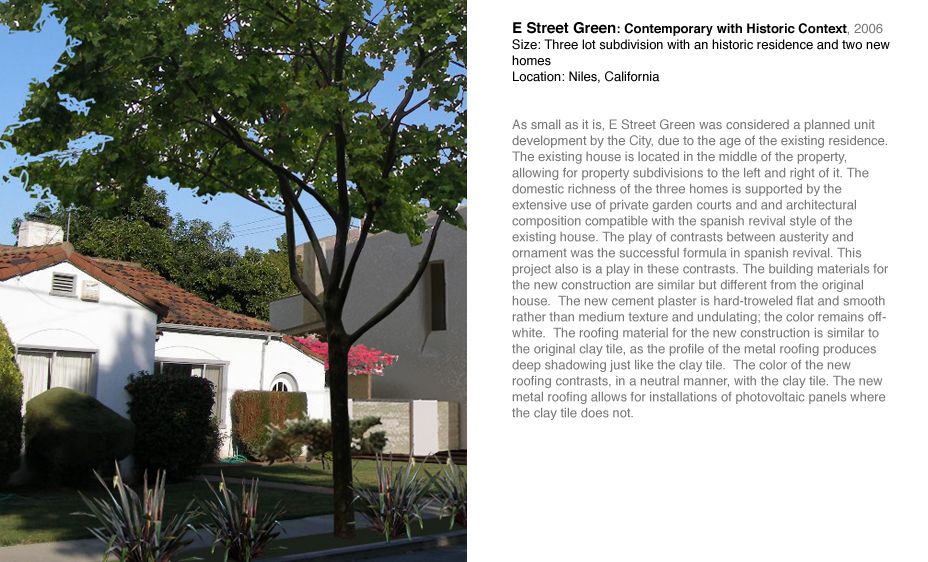
-
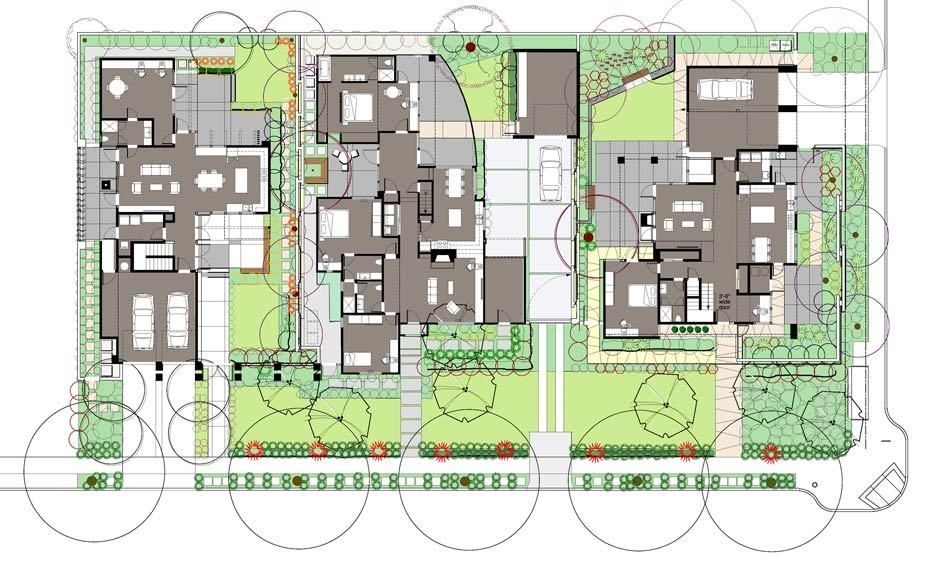
Site Plan illustrating the garden courts of each home.
-
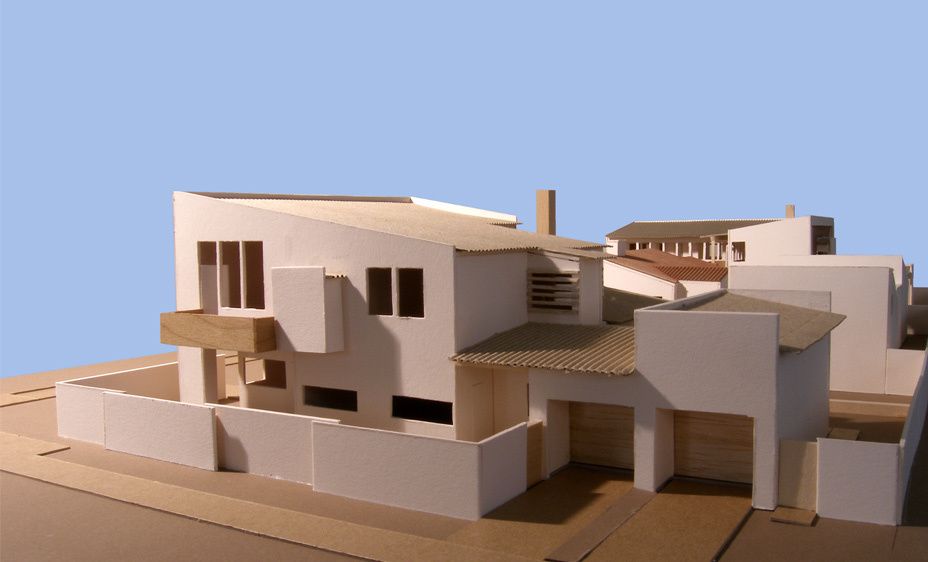
Street view of the model, illustrating the composition of simple forms.
-
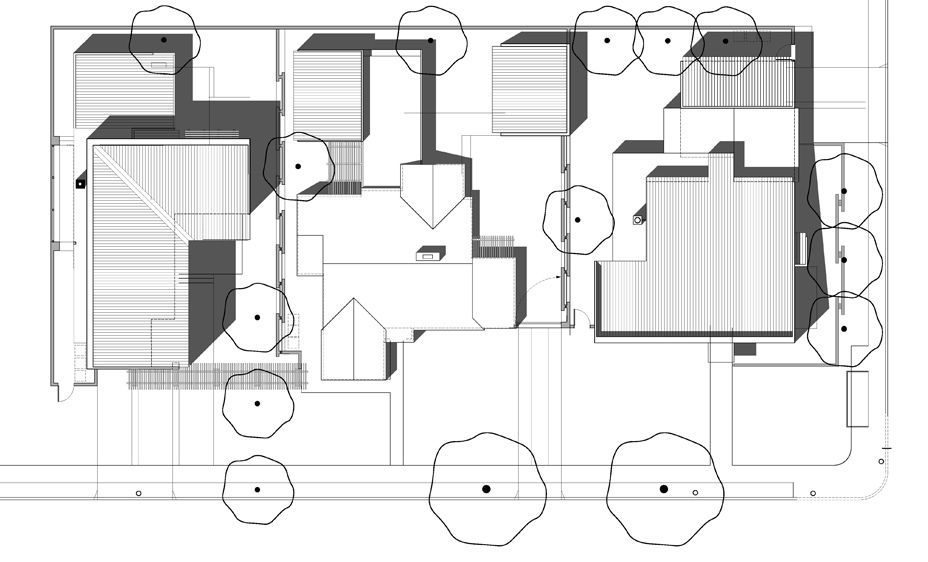
Roof plan with the existing Spanish Revival house on the middle of the lot.
-
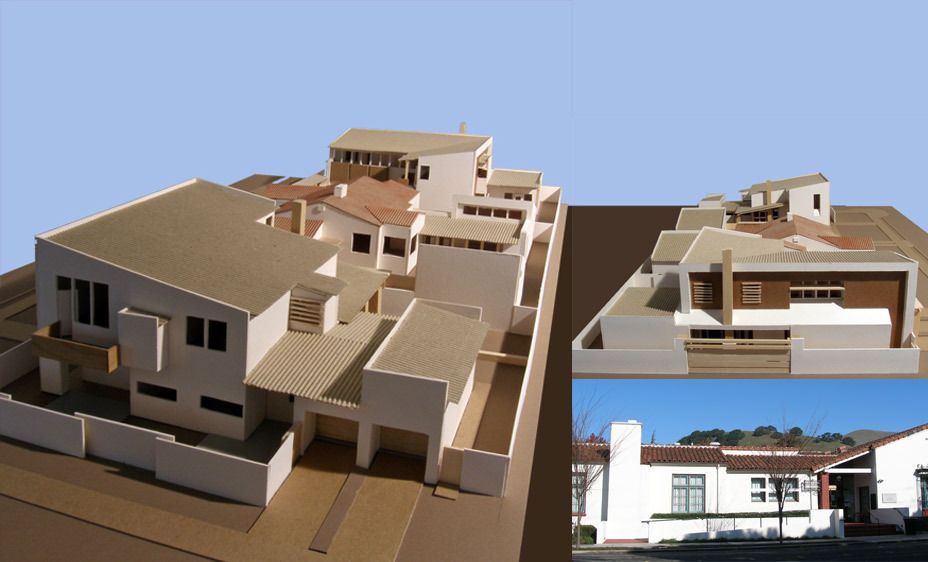
The small and articulated pattern of the house elements is similar to the design of the historic Veterans Hall.
-
![Super scale mosaic tile design of an original 1936 Kraftile tile pattern as manufactured in Niles, California. 1E_Street_Green_1]()
Super scale mosaic tile design of an original 1936 Kraftile tile pattern as manufactured in Niles, California.
-
![Building elevations and cross section illustrating natural ventilation. 1E_Street_Green_6]()
Building elevations and cross section illustrating natural ventilation.
-
![Building elevations and cross section illustrating natural ventilation. 1E_Street_Green_7]()
Building elevations and cross section illustrating natural ventilation.

