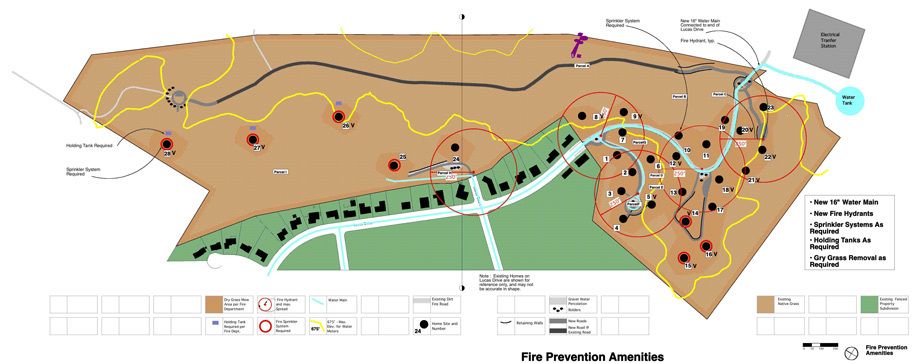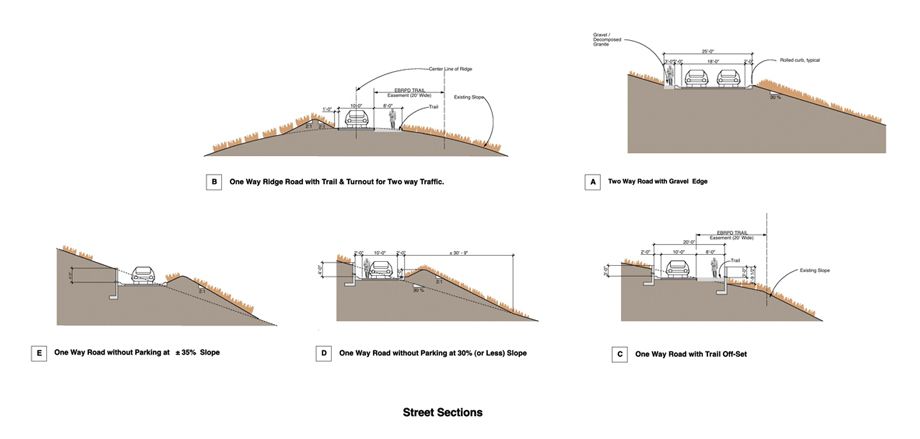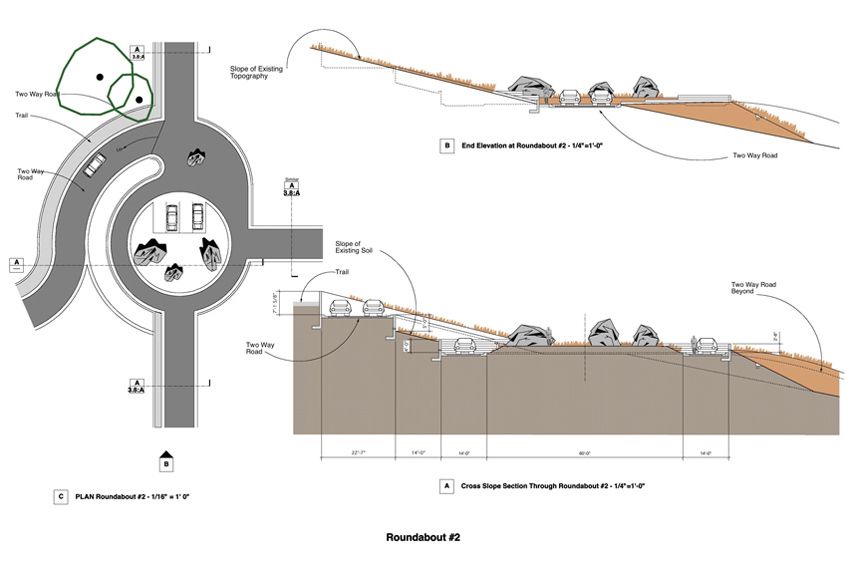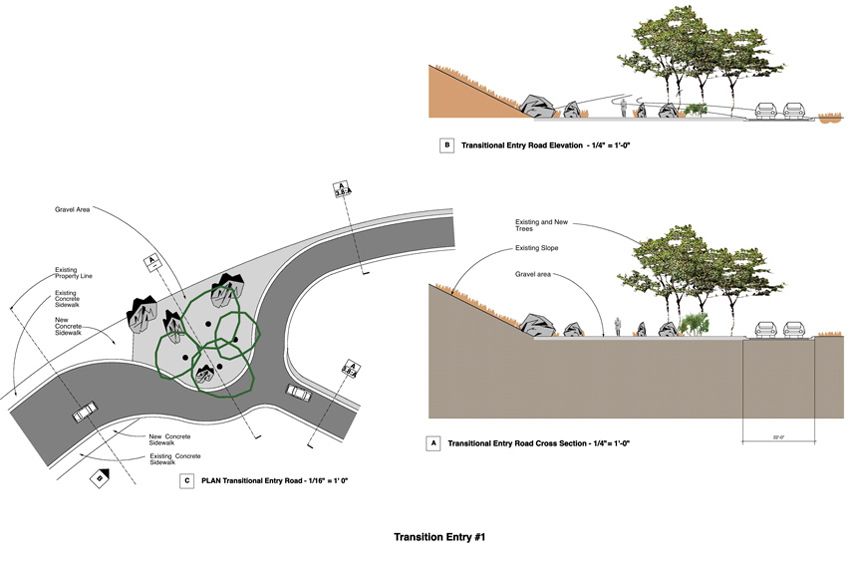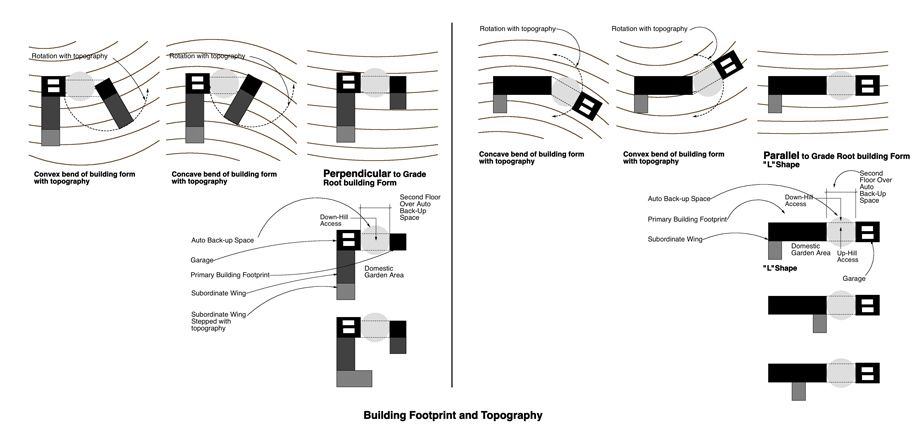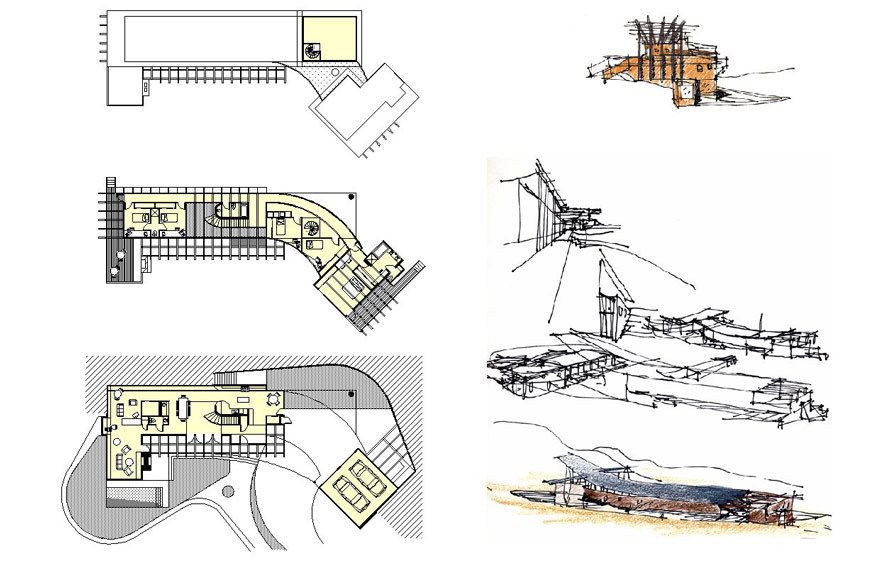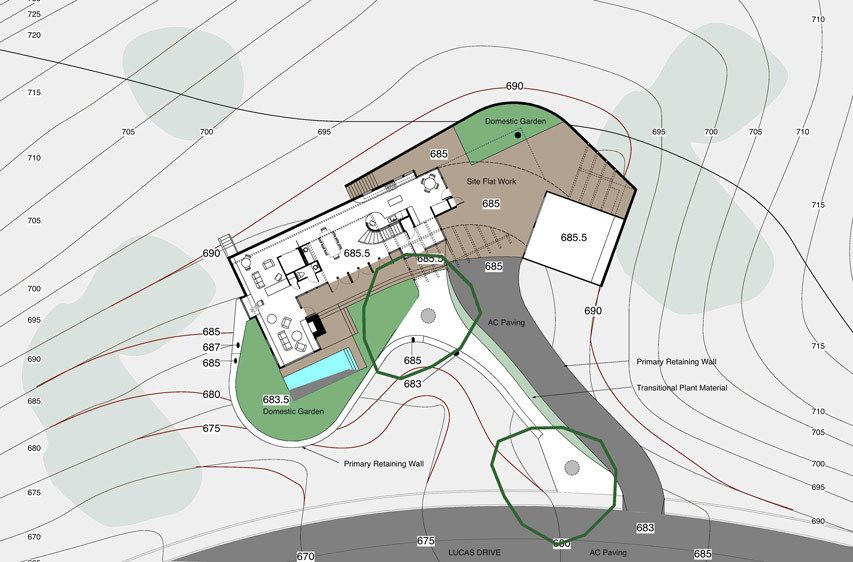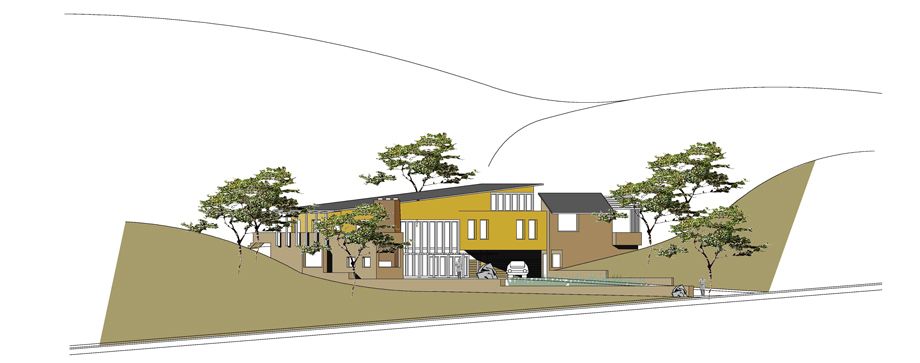LUCAS RANCH a Naturalist Residential Development
-
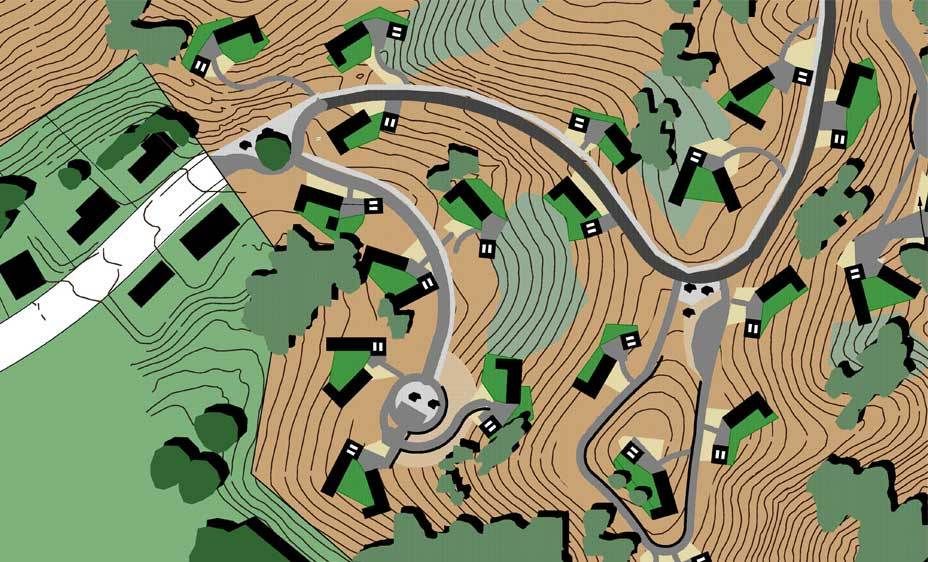
-
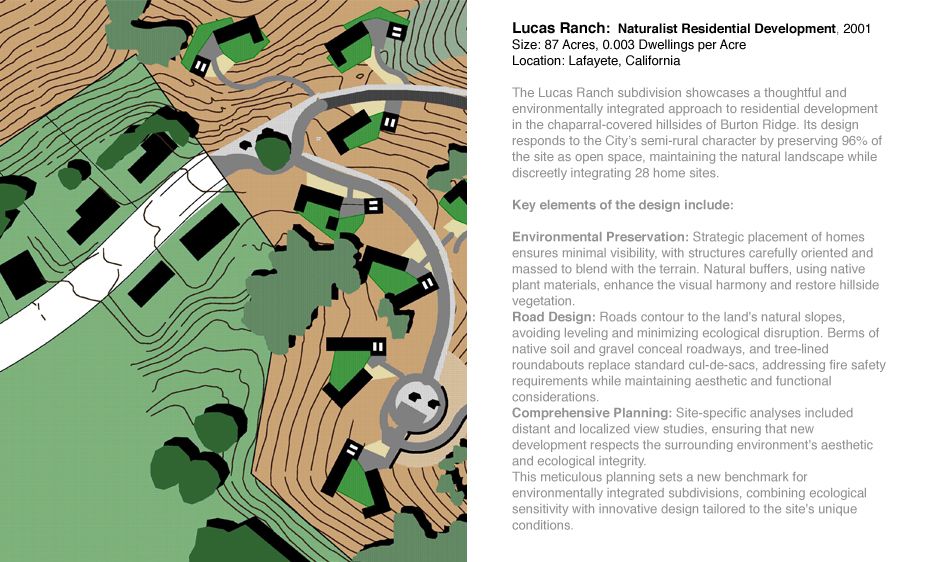
-
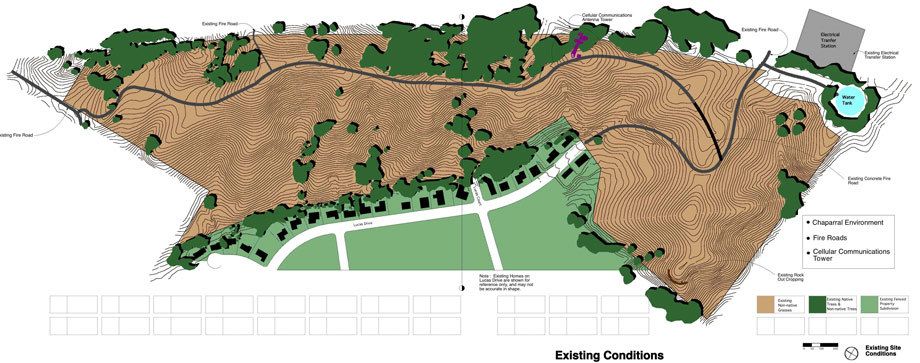
The existing topography of the site was the driving force for the unique house plans for this development.
-
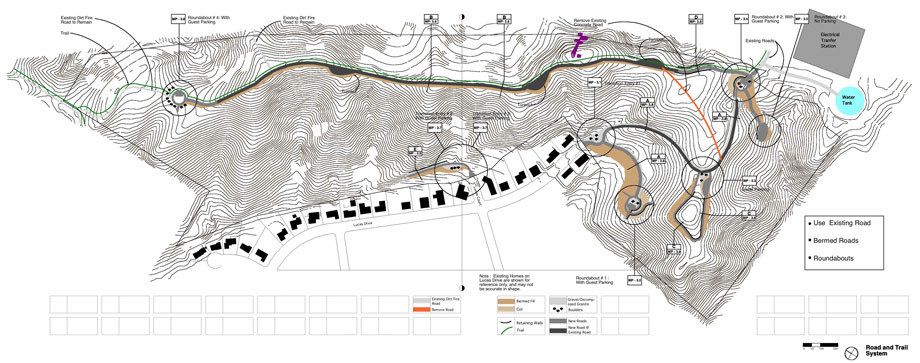
The roads were planned to minimize visibility.
-
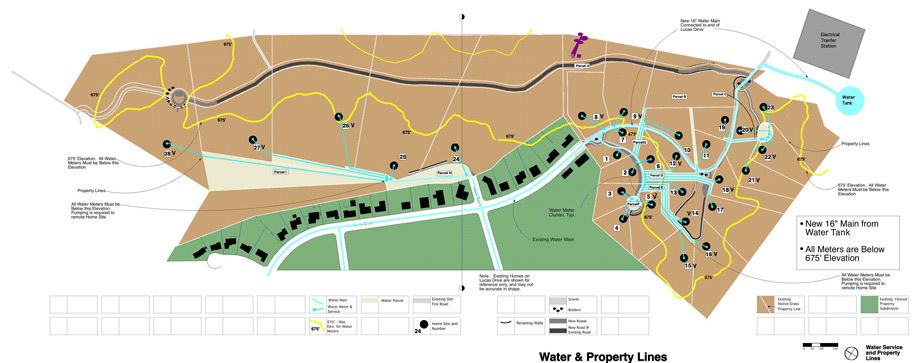
The homesites, parcels and water supply lines were all planned to work with the hidden roads.
-
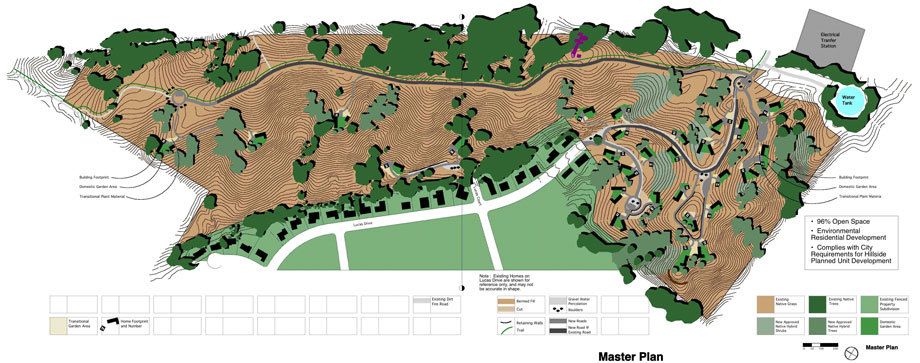
96% of the property remains open space.
-
![Fire prevention is provided by the ample layout of fire hydrants. 1Luchas_Ranch_Environmental_Subdivision_7]()
Fire prevention is provided by the ample layout of fire hydrants.
-
![Hidden roads. 1Luchas_Ranch_Environmental_Subdivision_12]()
Hidden roads.
-
![Roundabouts are use instead of T intersections. 1Luchas_Ranch_Environmental_Subdivision_13]()
Roundabouts are use instead of T intersections.
-
![A twist in the road slows traffic when entering from the traditional tract house development. 1Luchas_Ranch_Environmental_Subdivision_15]()
A twist in the road slows traffic when entering from the traditional tract house development.
-
![Home Site Planning Criteria: This Planning criteria establishes the prescribed methods for planning each Home Site in order to maintain a balanced cut and fill process for grading, minimizing grading, locating the buildings appropriately with the contours of the terrain, and maintain view corridors, privacy, solar and wind control. 1Lucas_Ranch_Environmental_Subdivision_11_5]()
Home Site Planning Criteria: This Planning criteria establishes the prescribed methods for planning each Home Site in order to maintain a balanced cut and fill process for grading, minimizing grading, locating the buildings appropriately with the contours of the terrain, and maintain view corridors, privacy, solar and wind control.
-
![The first prototype house was a stunning example of the naturalistin potential of the entire project. 1Lucas_Ranch_Environmental_Subdivision_18A]()
The first prototype house was a stunning example of the naturalistin potential of the entire project.
-
![Property line fencing in this development is prohibited, similar to Sea Ranch, California. 1Luchas_Ranch_Environmental_Subdivision_17]()
Property line fencing in this development is prohibited, similar to Sea Ranch, California.
-
![Homesites fitting to the topography of the hillside. 1Luchas_Ranch_Environmental_Subdivision_16]()
Homesites fitting to the topography of the hillside.

