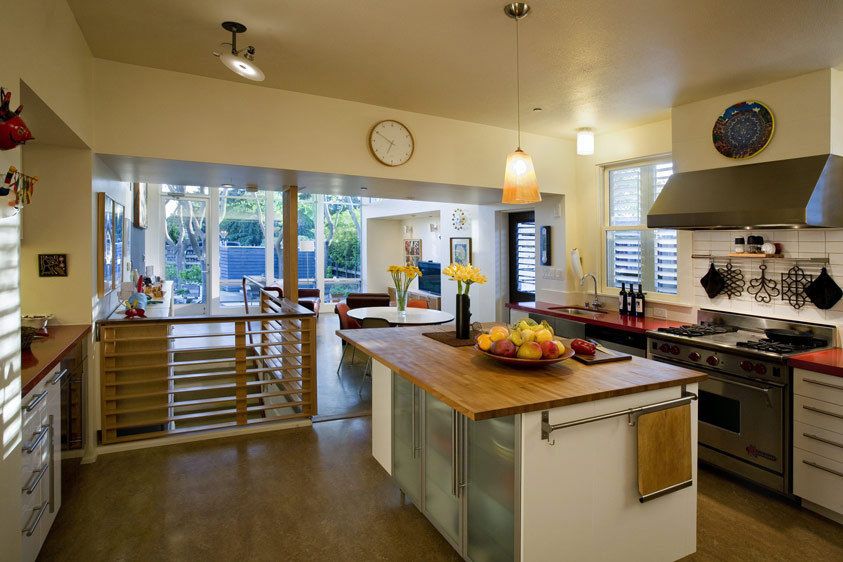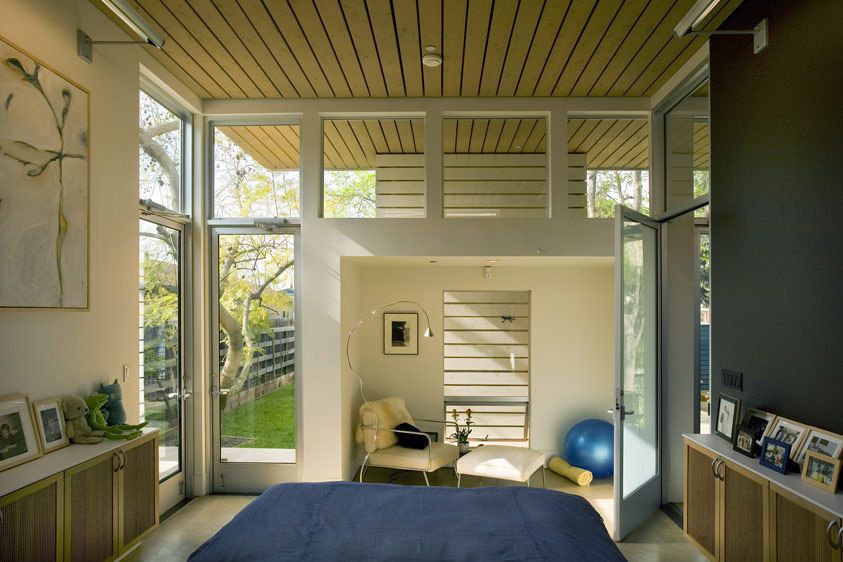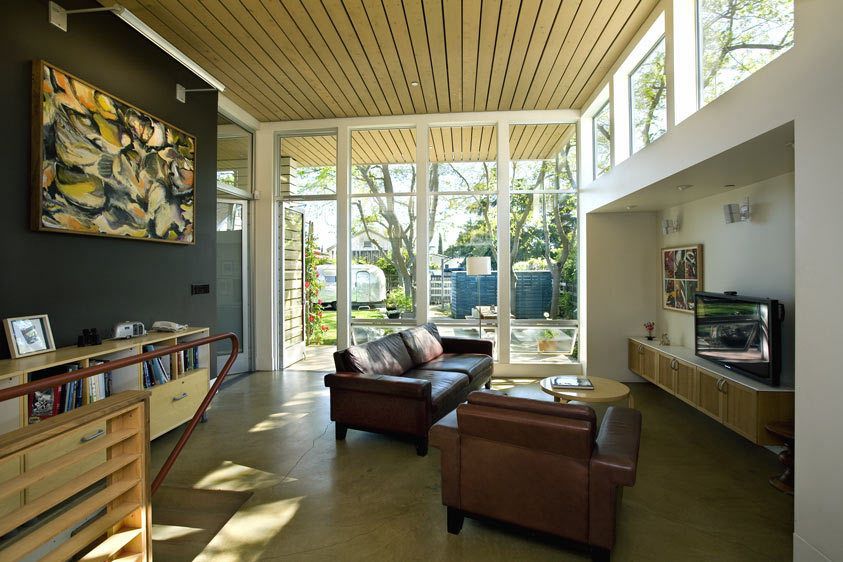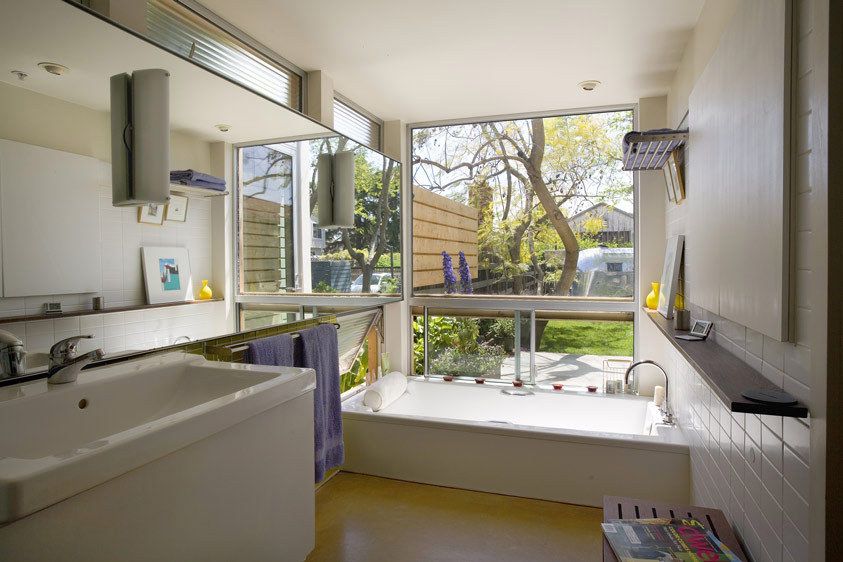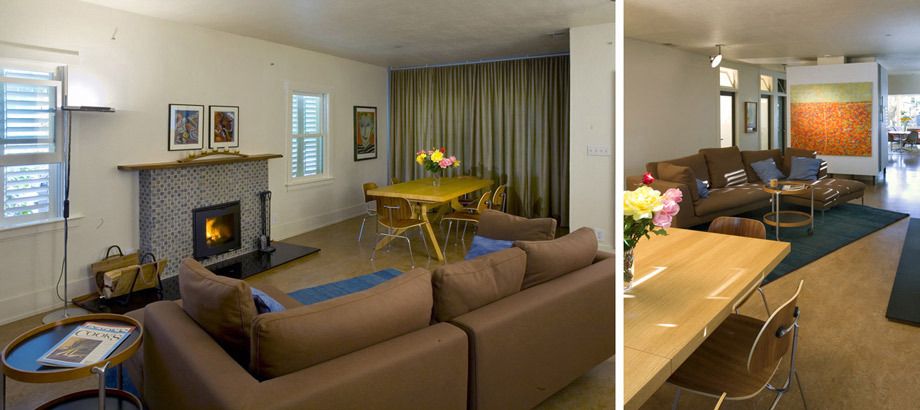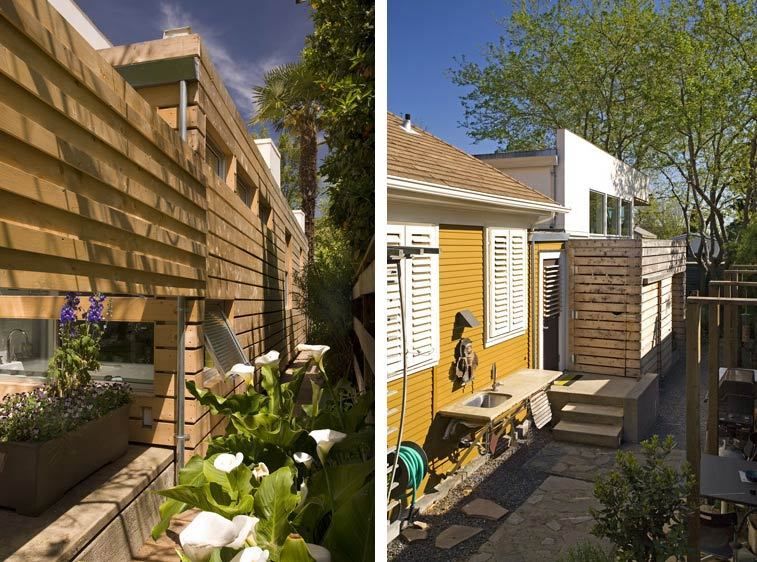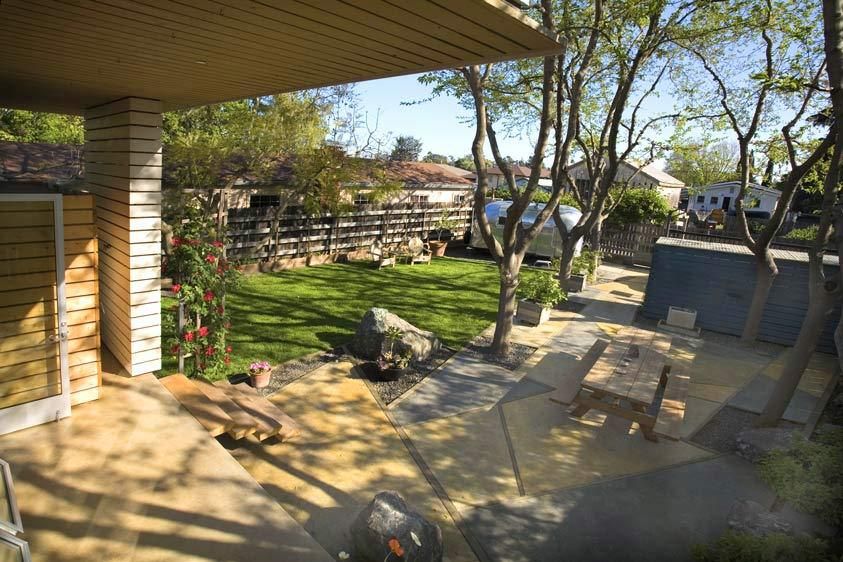SECOND STREET Green
-
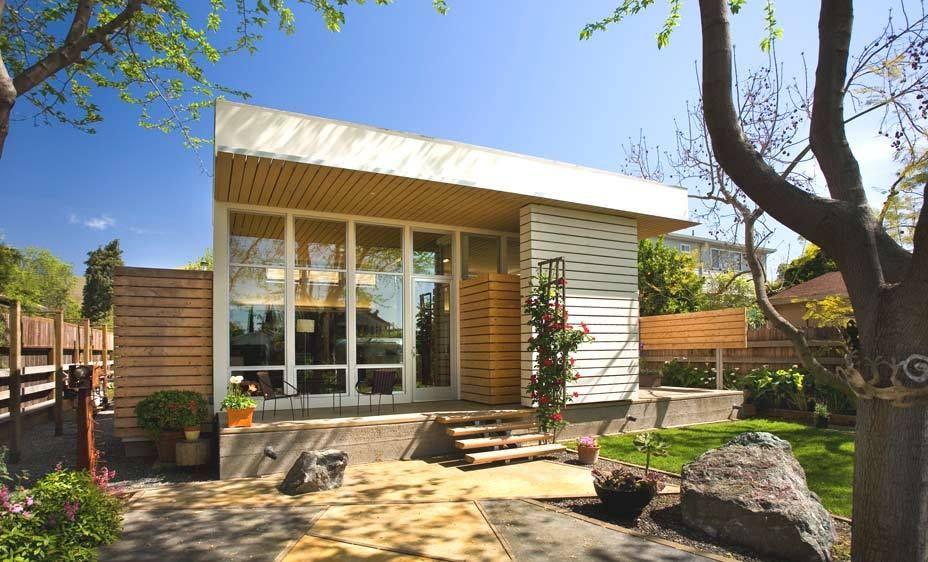
The contemporary design is also a passive solar engine that heats the house
-
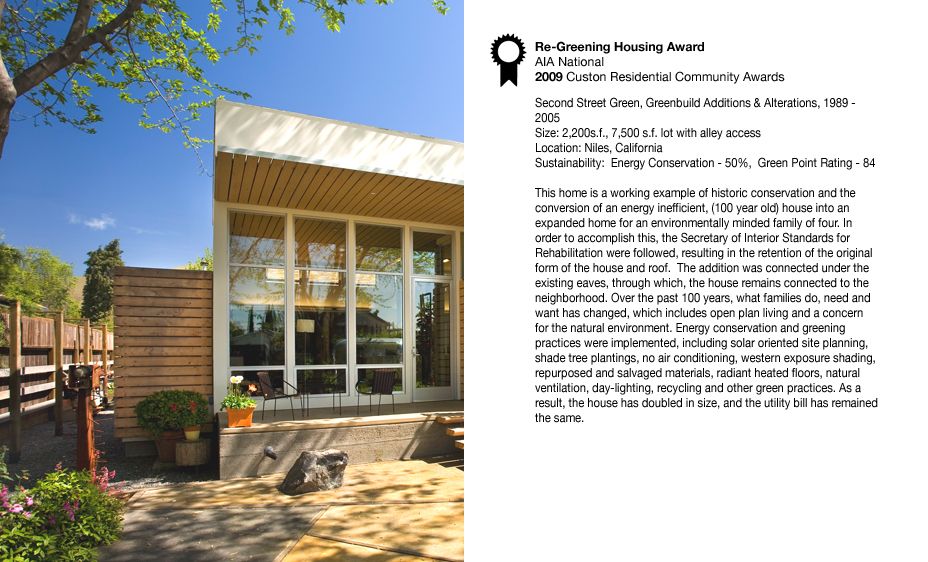
-
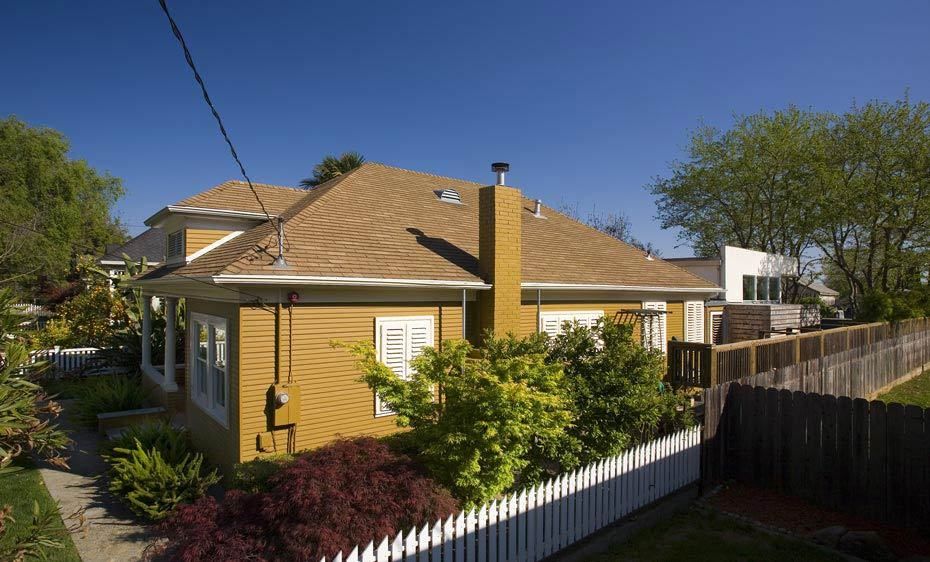
Side view from the street of the original 1910 house with the 2005 addition at the rear.
-
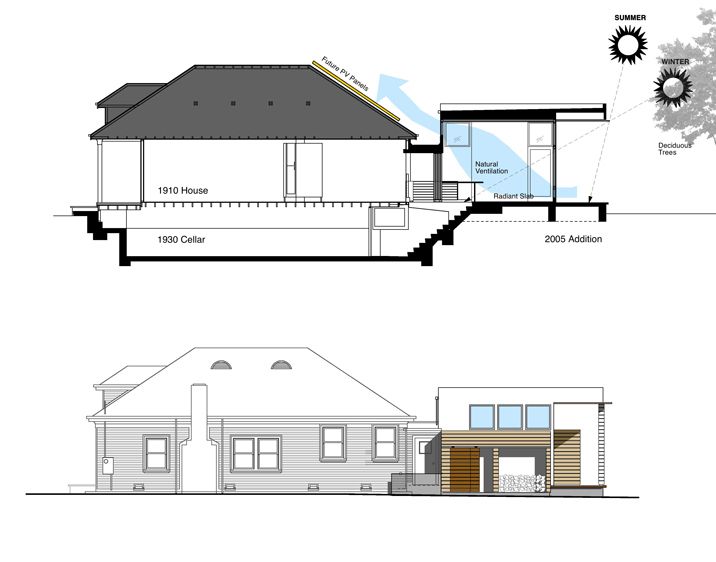
The building cross section illustrates the passive solar and natural ventilation aspects of the new addition.
-
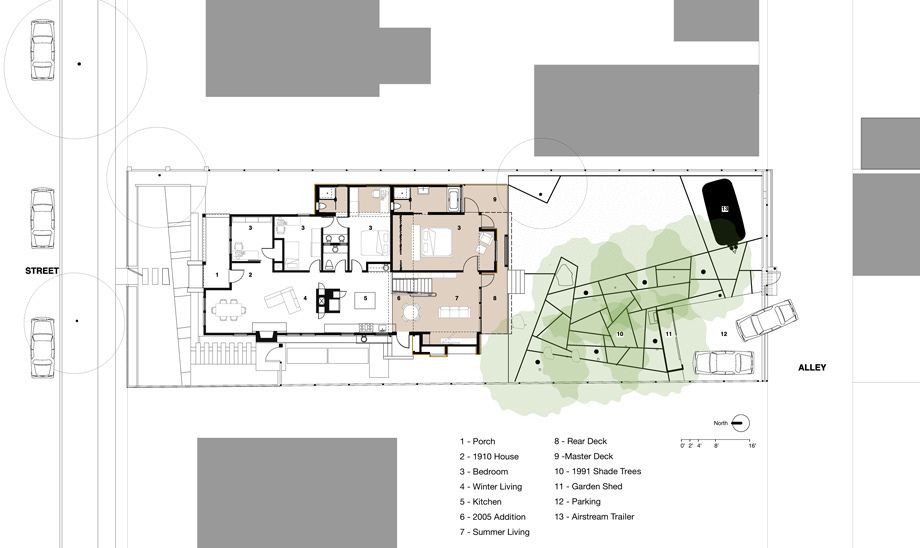
The site plan shows the new addition at the rear and east side of the original house. The utility of the lot flows from the strees to the alley in back.
-
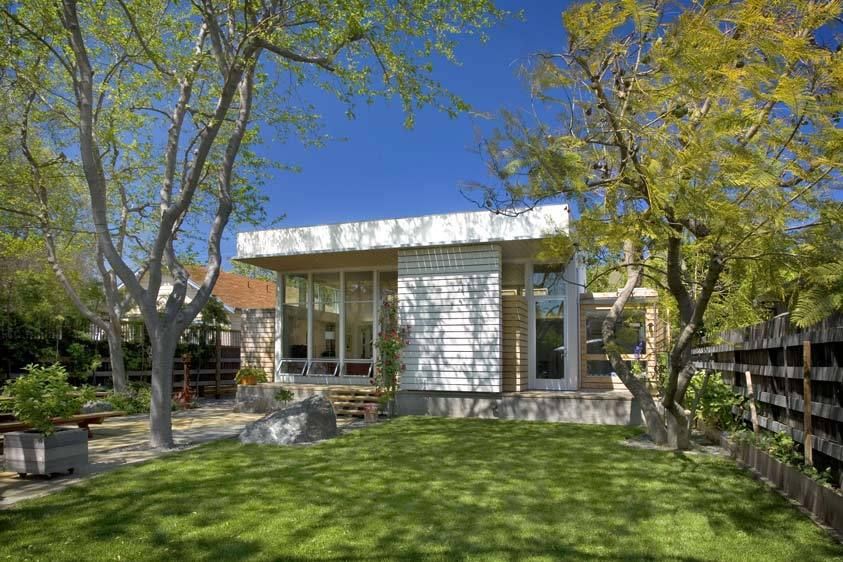
The shade trees in the garden cool the yard during the hot summer months.
-
![The kitchen is in the middle, between the old and new, and is the most social place in the house. 1Second_Street_Green_5]()
The kitchen is in the middle, between the old and new, and is the most social place in the house.
-
![The master bedroom suite, full of light and private. 1Second_Street_Green_4]()
The master bedroom suite, full of light and private.
-
![Summer living room and views to the garden beyond. The concrete floor within the addition flows into the landscape. The sun heats the concrtete in the winter and is also radiantly heated. 1Second_Street_Green_13]()
Summer living room and views to the garden beyond. The concrete floor within the addition flows into the landscape. The sun heats the concrtete in the winter and is also radiantly heated.
-
![The master bedroom bathtub is like an outdoor hot tub. 1Second_Street_Green_11]()
The master bedroom bathtub is like an outdoor hot tub.
-
![The original fireplace was improved by adding a 95% efficient, wood burning insert. The original living room is the place for the family in the winter. 1Second_Street_Green_10]()
The original fireplace was improved by adding a 95% efficient, wood burning insert. The original living room is the place for the family in the winter.
-
![Sideyard spaces become useable garden space. 1Second_Street_Green_7]()
Sideyard spaces become useable garden space.
-
![The rear porch of the new addition opens onto the garden patio under the trees. 1Second_Street_Green_2]()
The rear porch of the new addition opens onto the garden patio under the trees.

