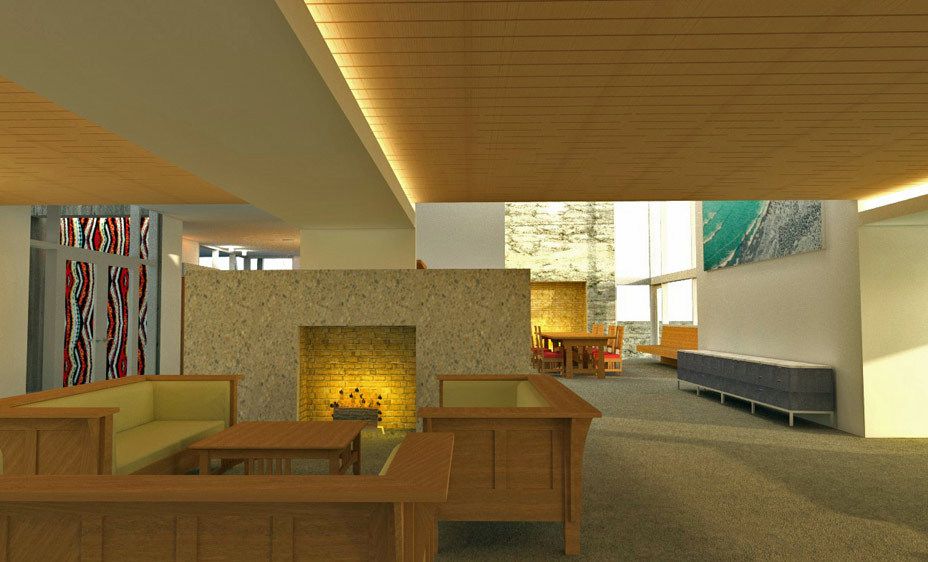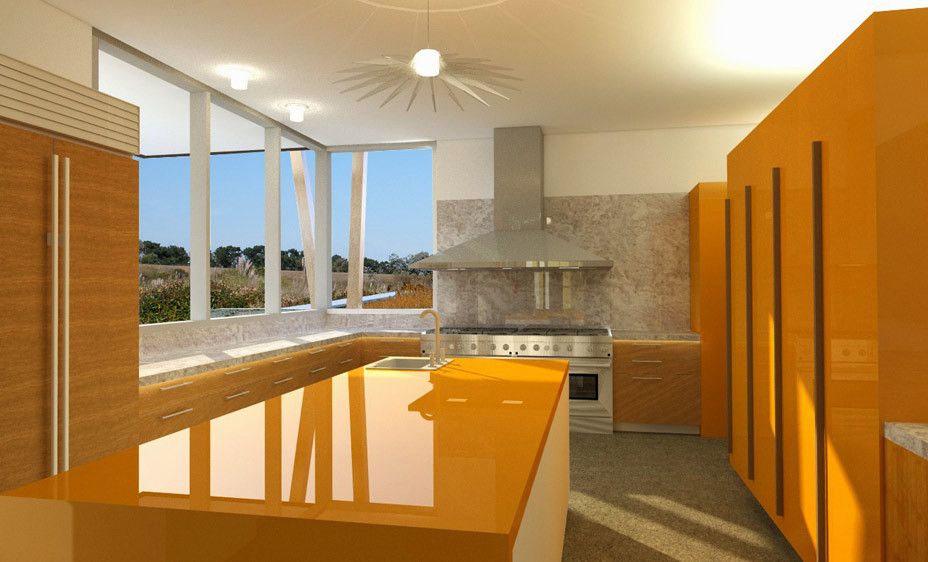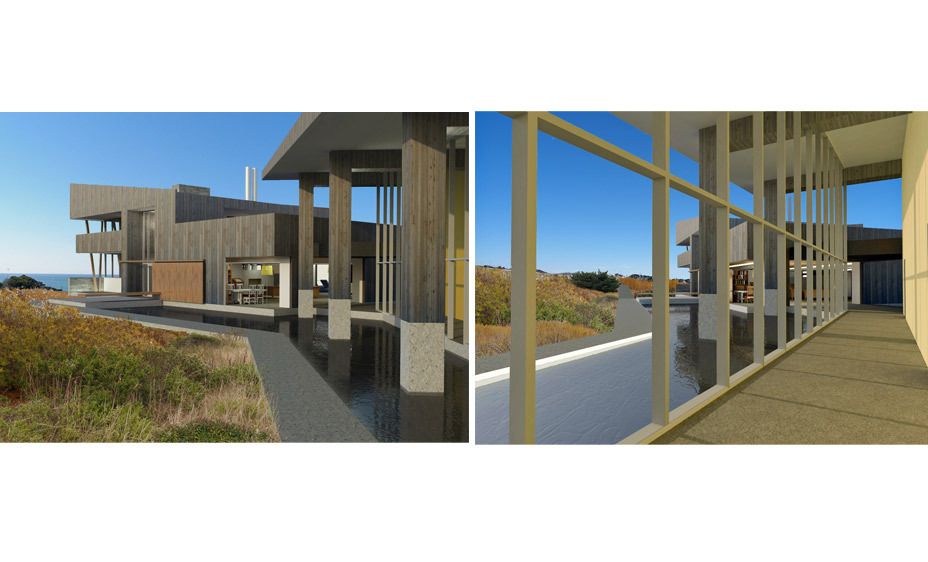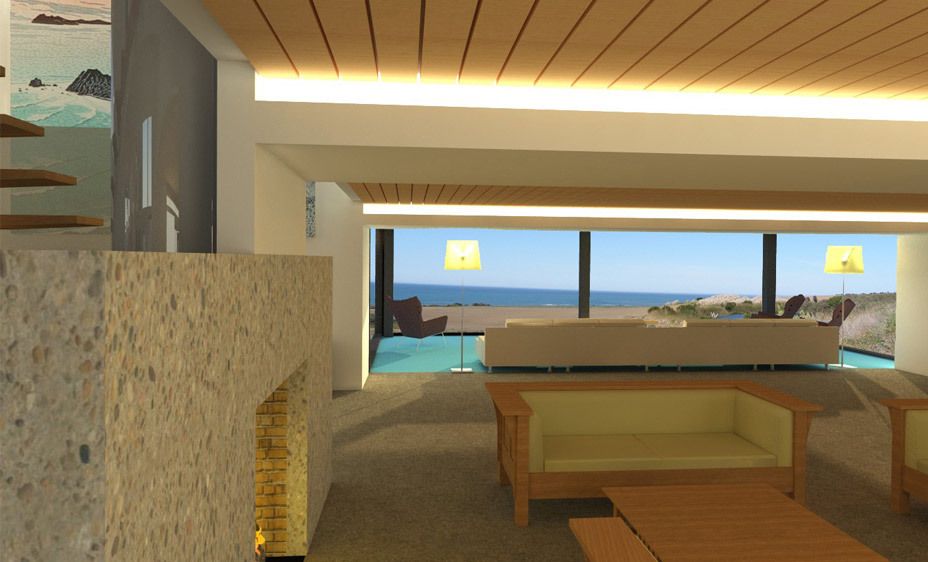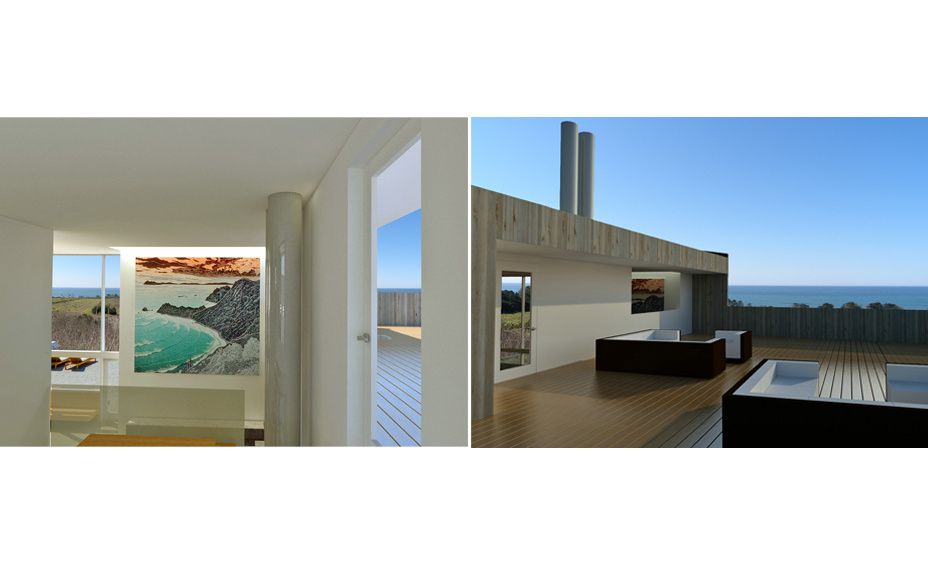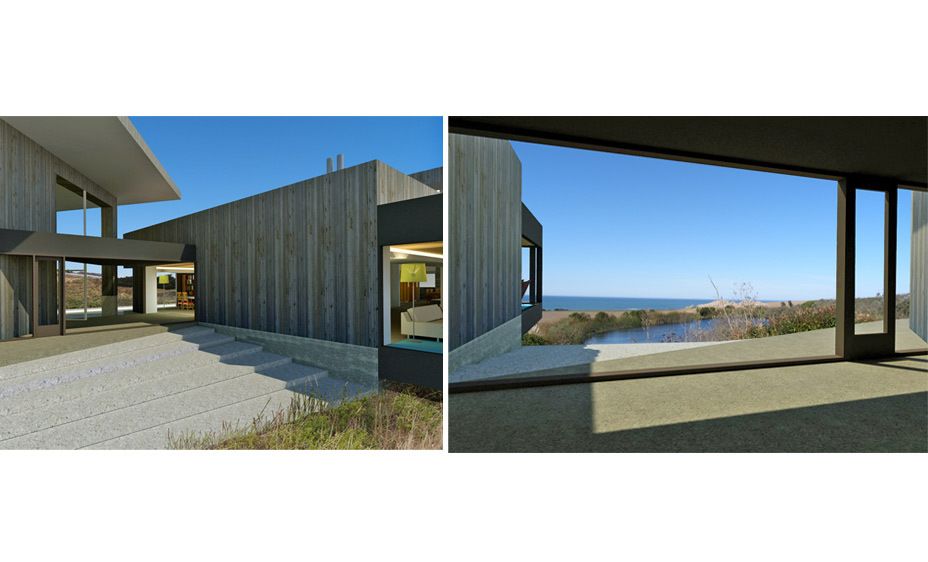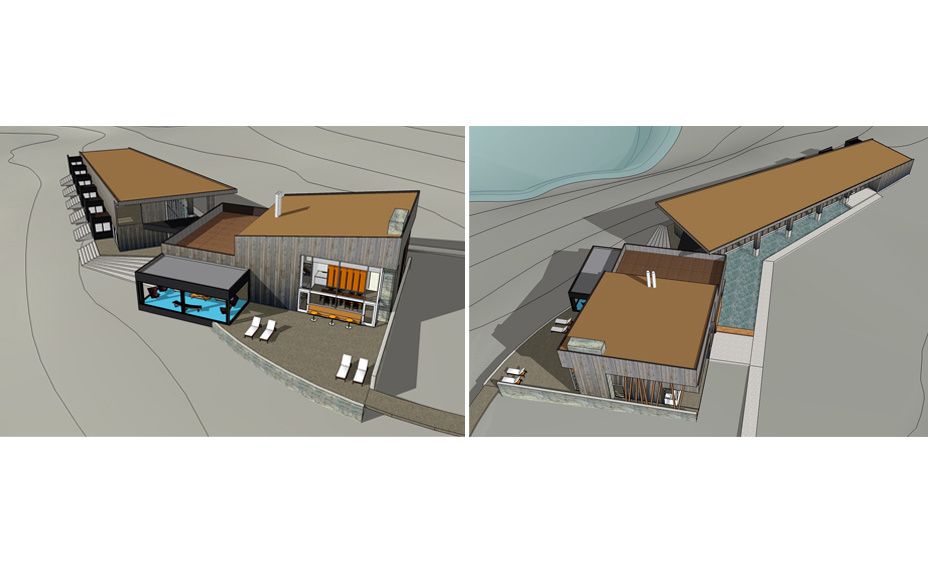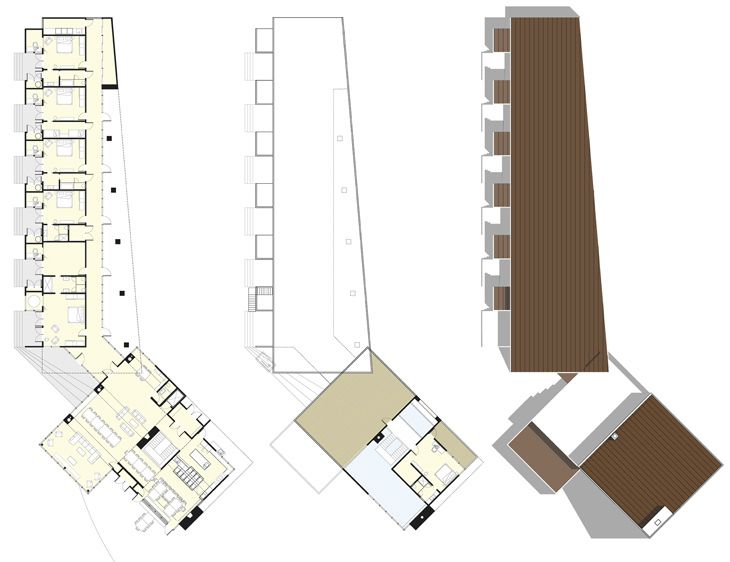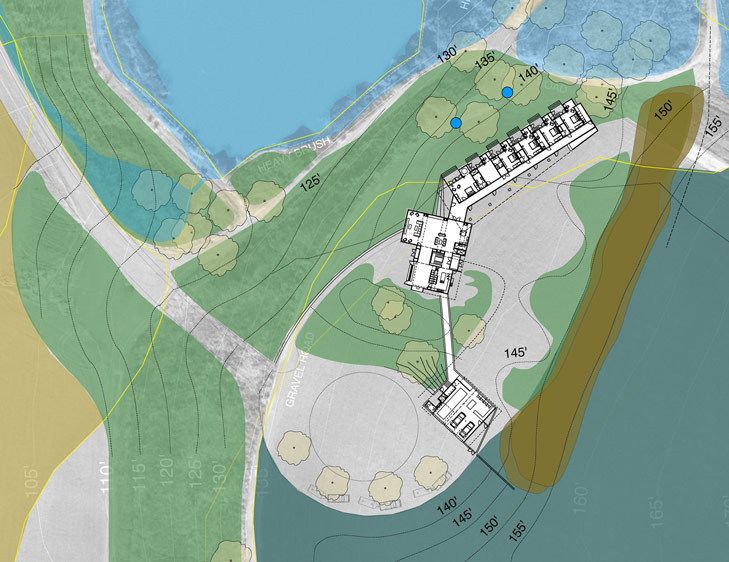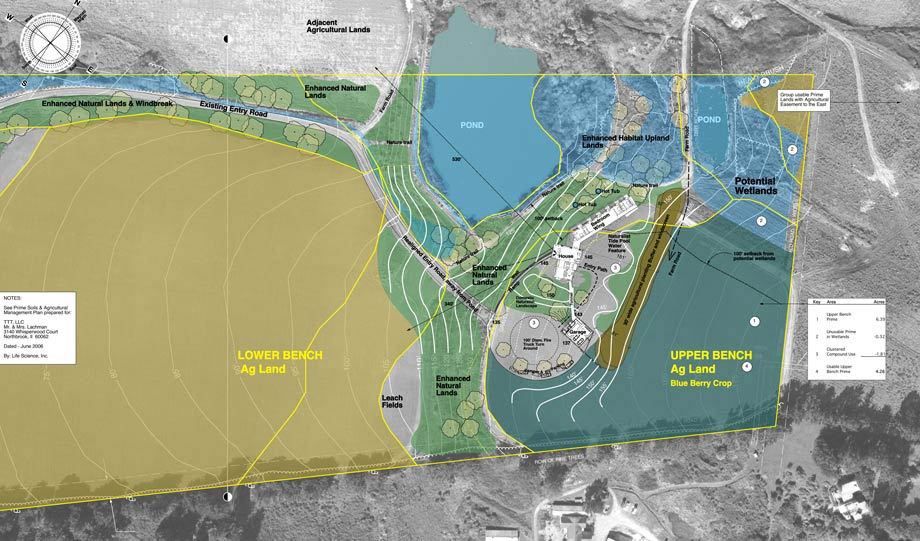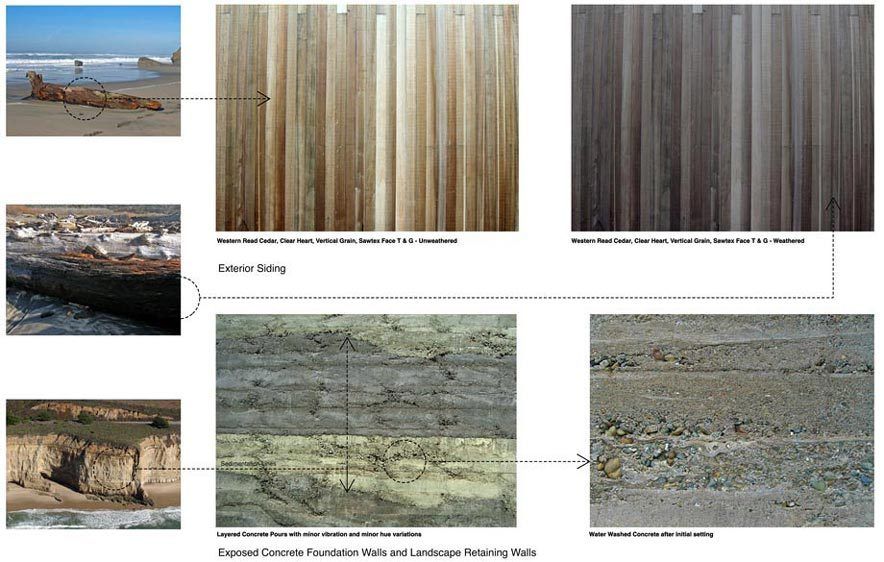TWIN REFLECTIONS Coastal Retreat
-
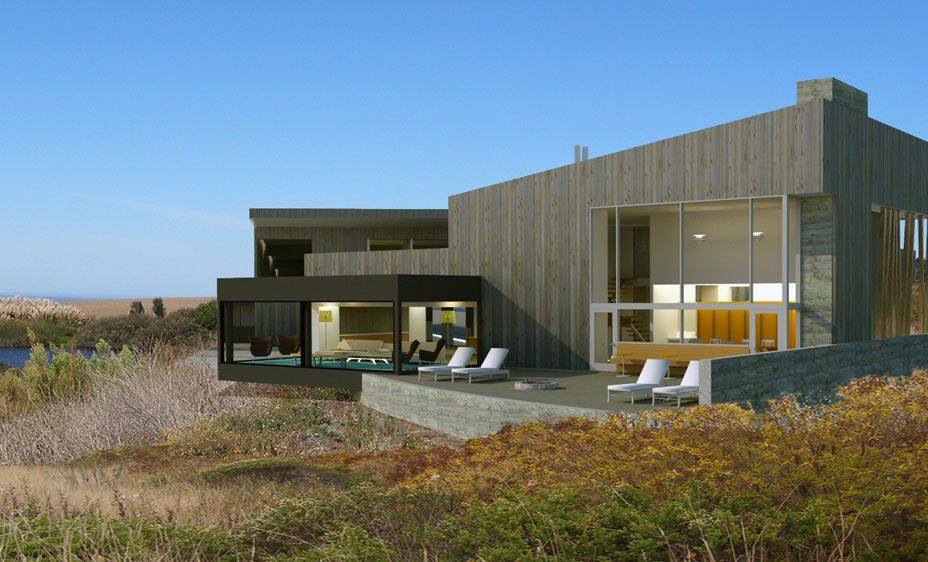
Outdoor and indoor panoramic ocean views
-
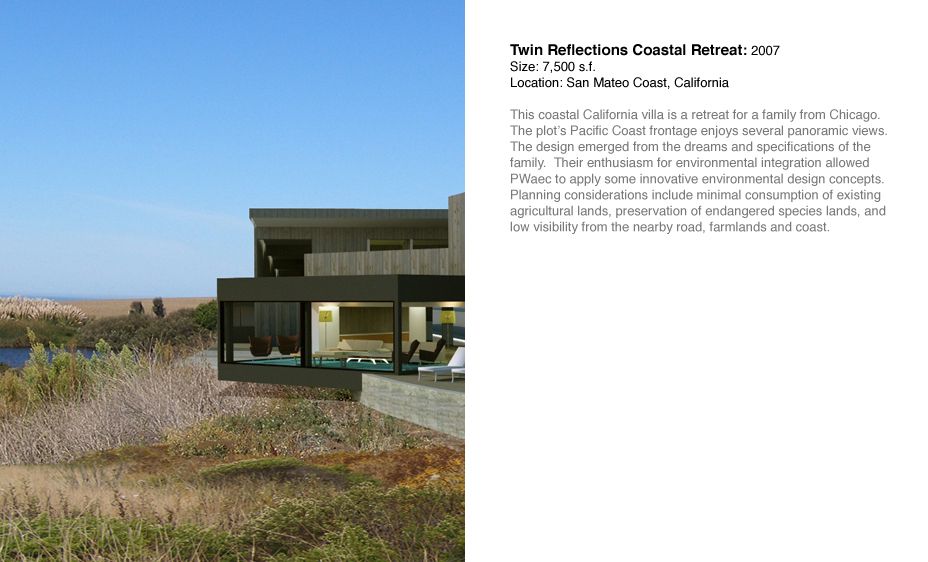
-
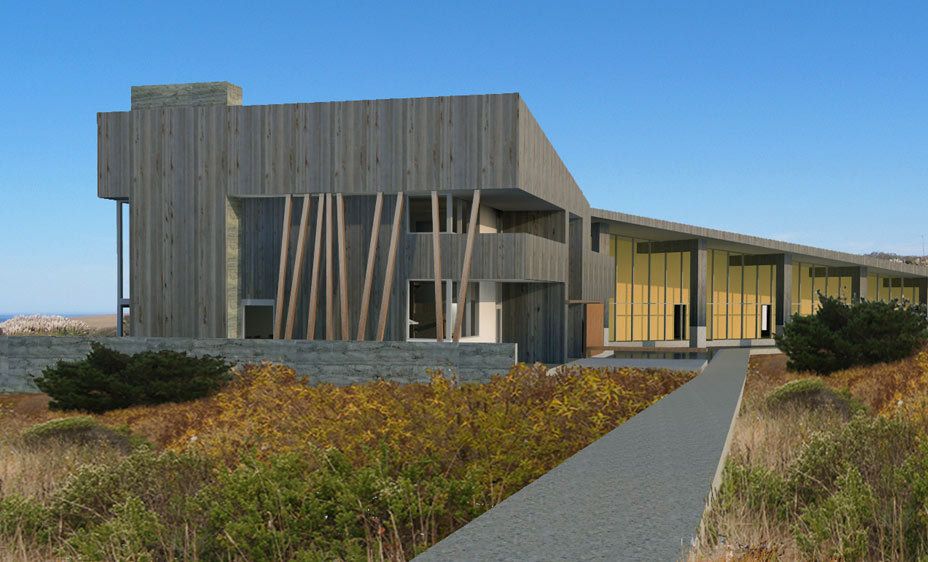
Guest enty path
-
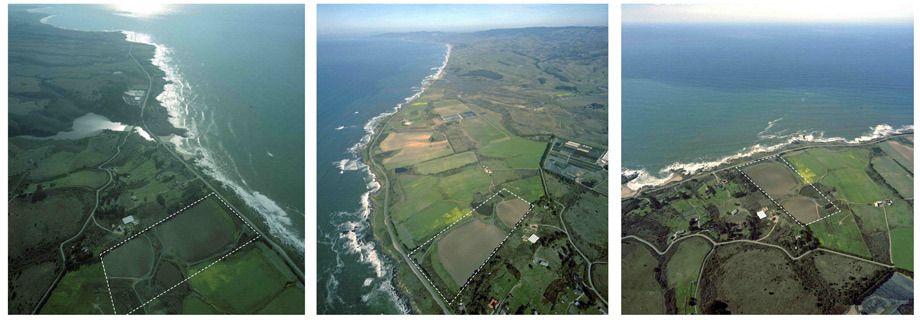
Different perspectives of the site along the California coast in San Mateo County.
-
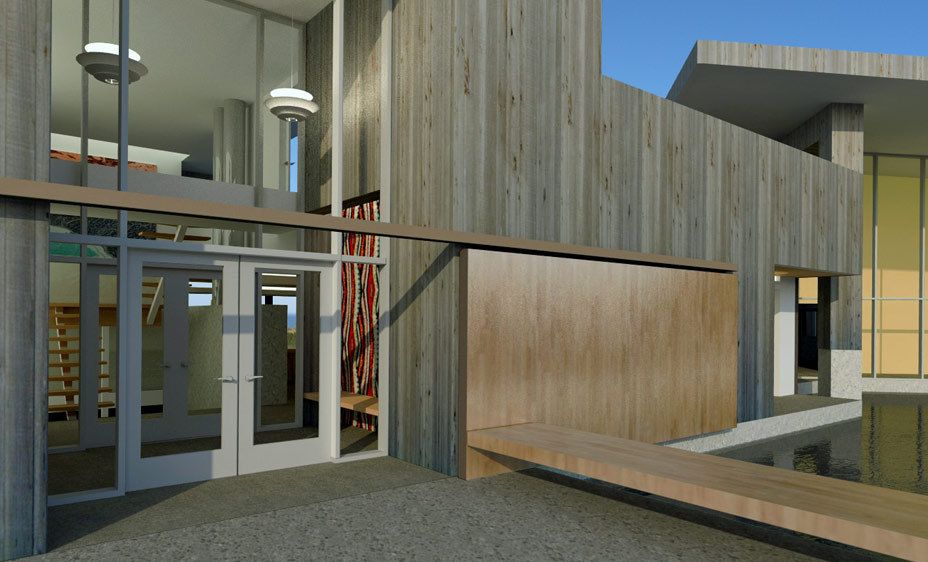
Front door mud (beach) room and entry bench
-
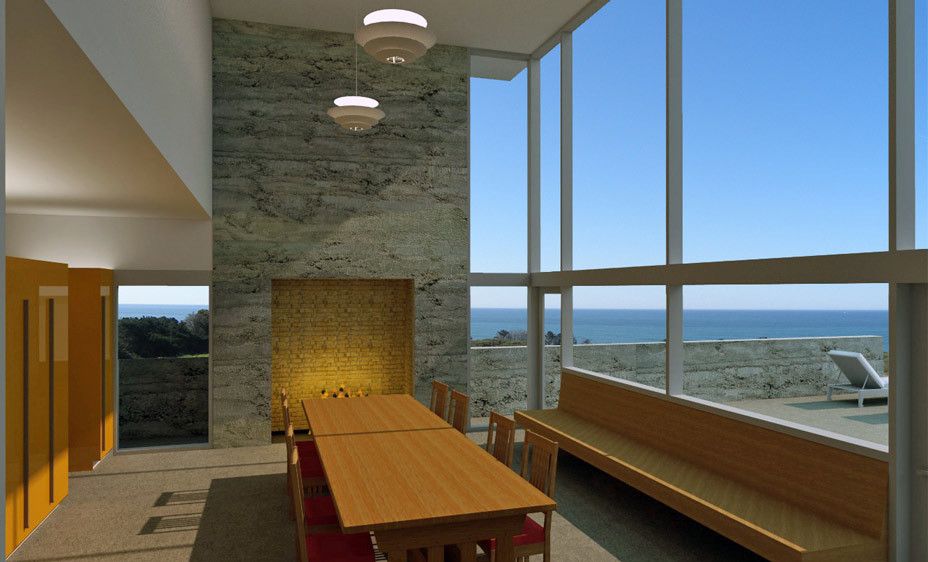
The dining room can seat 4 to 40
-
![Quiet reading space in the living room 1tr_f]()
Quiet reading space in the living room
-
![The east windows in the kitchen bring the morning sun 1tr_new_kitchen]()
The east windows in the kitchen bring the morning sun
-
![Guest room atrium and water feature 1tr_j]()
Guest room atrium and water feature
-
![The living room fire niche 1tr_e]()
The living room fire niche
-
![Access to the roof top viewing deck 1tr_i]()
Access to the roof top viewing deck
-
![Views and access to the Large Pond 1tr_h]()
Views and access to the Large Pond
-
![Model overview 1tr_k]()
Model overview
-
![Plans of the main house and family living quarters. The upperfloor roof deck provides 180 degree views of the coast. 1Twin_Reflections_Coastal_Retreat_4]()
Plans of the main house and family living quarters. The upperfloor roof deck provides 180 degree views of the coast.
-
![Partial site plan of the of the compound by the pond. 1Twin_Reflections_Coastal_Retreat_5]()
Partial site plan of the of the compound by the pond.
-
![The environmental analysis and planning associated with the Twin Reflections Retreat was extensive. As the project was under the jurisdictional review of the California Coastal Commission and the property is within an agricultural zone, the environmental analysis was comprised of: 1) Visibility Analysis from all public roads and beaches, 2) Potential Wetland Mapping, 3) Endangered Species Analysis, 4) Geotechnical Analysis, 5) Archeological Analysis, 6) Agricultural Prime Soils Analysis, 7) Agricultural Management Plan.All of this analysis directed the site planning and design strategies for the retreat compound. 1Twin_Reflections_Coastal_Retreat_7]()
The environmental analysis and planning associated with the Twin Reflections Retreat was extensive. As the project was under the jurisdictional review of the California Coastal Commission and the property is within an agricultural zone, the environmental analysis was comprised of: 1) Visibility Analysis from all public roads and beaches, 2) Potential Wetland Mapping, 3) Endangered Species Analysis, 4) Geotechnical Analysis, 5) Archeological Analysis, 6) Agricultural Prime Soils Analysis, 7) Agricultural Management Plan.All of this analysis directed the site planning and design strategies for the retreat compound.
-
![The building materials are selected to match to, and fit within the natural coastal landscape. 1Twin_Reflections_Coastal_Retreat_9]()
The building materials are selected to match to, and fit within the natural coastal landscape.

